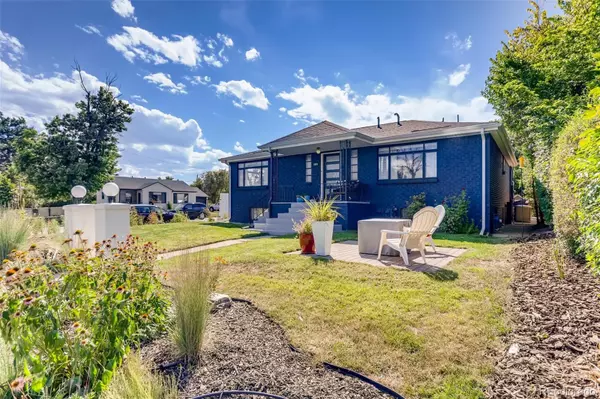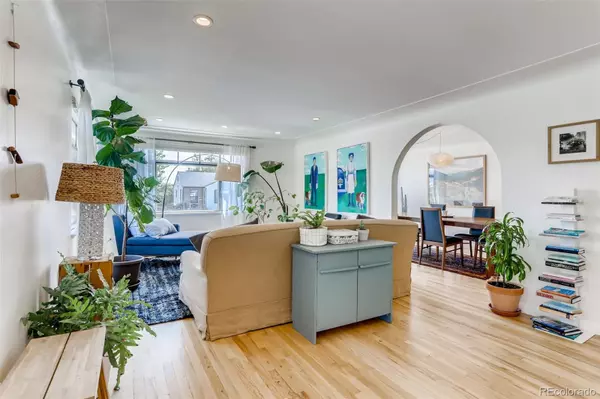$760,567
$660,000
15.2%For more information regarding the value of a property, please contact us for a free consultation.
5 Beds
3 Baths
3,326 SqFt
SOLD DATE : 10/07/2021
Key Details
Sold Price $760,567
Property Type Single Family Home
Sub Type Single Family Residence
Listing Status Sold
Purchase Type For Sale
Square Footage 3,326 sqft
Price per Sqft $228
Subdivision Berkeley
MLS Listing ID 5075703
Sold Date 10/07/21
Bedrooms 5
Full Baths 2
Half Baths 1
HOA Y/N No
Originating Board recolorado
Year Built 1953
Annual Tax Amount $2,177
Tax Year 2019
Lot Size 6,098 Sqft
Acres 0.14
Property Description
Welcome home to this rare and gorgeous 3 bed and 1.5 bath main home as well as a 2 bed and 1 bath accessory dwelling unit. The ADU has achieved $2000-$4000 on average a month from Airbnb. This income has continued to grow with last month achieving $5000. Stepping inside, you are greeted with beautiful refinished original hardwood floors and bright new paint. The spacious living room is complete with a cozy decorative fireplace. The dining room is directly off the living room for easy entertaining and has plenty of space for a long table and additional cabinetry. On the right of the home, you will find the two main bedrooms and a gorgeously updated bathroom in the middle. The updated bathroom is complete with Rubinet brass hardware and MTI freestanding tub inside a large updated shower. The open kitchen is light and bright and includes newly painted cabinets and charming knobs, as well as a new stove. Heading downstairs into the basement, you will see a large laundry room with tons of storage, a spacious family room, a non-conforming bedroom, a bonus room, and a bathroom waiting for the buyer’s finishing touches. Back upstairs and moving out of the kitchen through the breezeway you will pass by a fascinating functional fireplace. Moving out the back door of the breezeway you head into a sizable backyard with planter boxes and plenty of space to
entertain. Inside the Airbnb unit, you will see a quaint living room, a newly remodeled kitchen, two -bedrooms, and a bathroom. Don’t miss this incredible and rare opportunity as it won’t be around long!
Location
State CO
County Denver
Zoning E-SU-DX
Rooms
Basement Interior Entry, Partial
Main Level Bedrooms 4
Interior
Interior Features Eat-in Kitchen
Heating Baseboard, Electric, Forced Air, Natural Gas
Cooling Central Air
Flooring Carpet, Tile, Wood
Fireplaces Number 2
Fireplaces Type Family Room, Living Room
Fireplace Y
Appliance Dishwasher, Disposal, Dryer, Freezer, Microwave, Oven, Range, Refrigerator, Washer
Exterior
Exterior Feature Private Yard
Utilities Available Electricity Available, Electricity Connected, Natural Gas Available, Natural Gas Connected
View City
Roof Type Composition
Garage No
Building
Lot Description Corner Lot, Landscaped, Level, Near Public Transit
Story One
Sewer Public Sewer
Water Public
Level or Stories One
Structure Type Brick, Stucco
Schools
Elementary Schools Beach Court
Middle Schools Bryant-Webster
High Schools North
School District Denver 1
Others
Senior Community No
Ownership Individual
Acceptable Financing Cash, Conventional, FHA, VA Loan
Listing Terms Cash, Conventional, FHA, VA Loan
Special Listing Condition None
Read Less Info
Want to know what your home might be worth? Contact us for a FREE valuation!

Our team is ready to help you sell your home for the highest possible price ASAP

© 2024 METROLIST, INC., DBA RECOLORADO® – All Rights Reserved
6455 S. Yosemite St., Suite 500 Greenwood Village, CO 80111 USA
Bought with 4 Walls That Fit Real Estate
GET MORE INFORMATION

Consultant | Broker Associate | FA100030130






