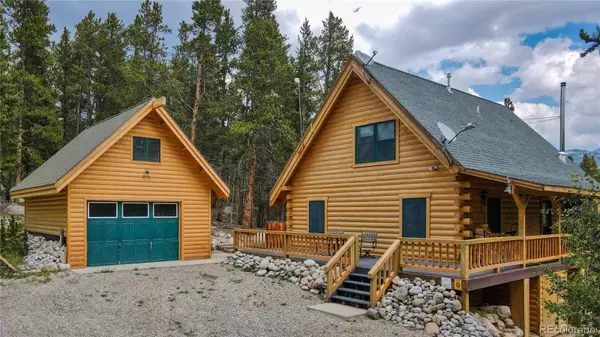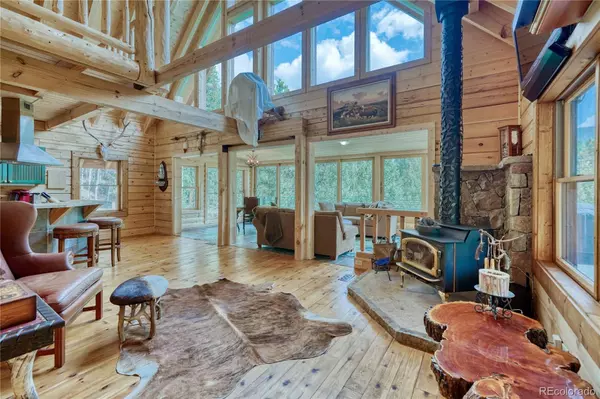$749,000
$749,000
For more information regarding the value of a property, please contact us for a free consultation.
4 Beds
4 Baths
3,069 SqFt
SOLD DATE : 11/08/2021
Key Details
Sold Price $749,000
Property Type Single Family Home
Sub Type Single Family Residence
Listing Status Sold
Purchase Type For Sale
Square Footage 3,069 sqft
Price per Sqft $244
Subdivision Beaver Lakes Estate
MLS Listing ID 8628493
Sold Date 11/08/21
Style Mountain Contemporary
Bedrooms 4
Full Baths 1
Three Quarter Bath 3
Condo Fees $1,400
HOA Fees $116/ann
HOA Y/N Yes
Originating Board recolorado
Year Built 2003
Annual Tax Amount $2,151
Tax Year 2020
Lot Size 2.010 Acres
Acres 2.01
Property Description
Nestled at the top of the world amongst pine trees and a large Aspen grove, this property is located in a community with unbelievable access to National Forest in every direction and two lakes for catch and release fishing! The enclosed deck with a wall of screened-in windows creates an atmosphere of indoor/ outdoor living with the deer and elk foraging right below! The chef's kitchen is perfect for entertaining and has custom tile flooring, a gas range with hood, and beautiful copper sink. Knotty pine floors, ceilings, and walls throughout compliment the warm feeling of the wood stove on the main level. A pellet stove keeps you toasty by the bar in the finished basement. This home has two bedrooms on the main level, a master suite and loft upstairs as well as a game room, sauna room and additional non-conforming bedroom in the basement! Just off the beaten track, located between Leadville and Buena Vista, you hardly need to go anywhere with stocked fishing ponds, hiking, and ATV trails located right within the community. The large 1 ½ car garage is perfect for toys and don’t miss the unfinished space above the garage! This one will go fast! Schedule your showing today!
Location
State CO
County Lake
Zoning R1
Rooms
Basement Exterior Entry, Finished, Full, Interior Entry, Walk-Out Access
Main Level Bedrooms 2
Interior
Interior Features Ceiling Fan(s), High Ceilings, High Speed Internet, Kitchen Island, Primary Suite, Open Floorplan, Sauna, Tile Counters
Heating Forced Air, Propane
Cooling None
Flooring Carpet, Stone, Tile, Wood
Fireplace N
Appliance Dishwasher, Dryer, Oven, Range, Range Hood, Refrigerator, Washer
Laundry In Unit
Exterior
Garage Driveway-Gravel, Dry Walled, Heated Garage, Oversized, Storage
Garage Spaces 1.0
Fence None
Utilities Available Electricity Connected, Internet Access (Wired), Phone Connected, Propane
View Mountain(s)
Roof Type Composition
Parking Type Driveway-Gravel, Dry Walled, Heated Garage, Oversized, Storage
Total Parking Spaces 1
Garage No
Building
Lot Description Many Trees, Sloped
Story Two
Foundation Concrete Perimeter
Sewer Septic Tank
Level or Stories Two
Structure Type Frame, Log
Schools
Elementary Schools Pitts
Middle Schools Lake County
High Schools Lake County
School District Lake County R-1
Others
Senior Community No
Ownership Corporation/Trust
Acceptable Financing Cash, Conventional
Listing Terms Cash, Conventional
Special Listing Condition None
Pets Description Cats OK, Dogs OK
Read Less Info
Want to know what your home might be worth? Contact us for a FREE valuation!

Our team is ready to help you sell your home for the highest possible price ASAP

© 2024 METROLIST, INC., DBA RECOLORADO® – All Rights Reserved
6455 S. Yosemite St., Suite 500 Greenwood Village, CO 80111 USA
Bought with NON MLS PARTICIPANT
GET MORE INFORMATION

Consultant | Broker Associate | FA100030130






