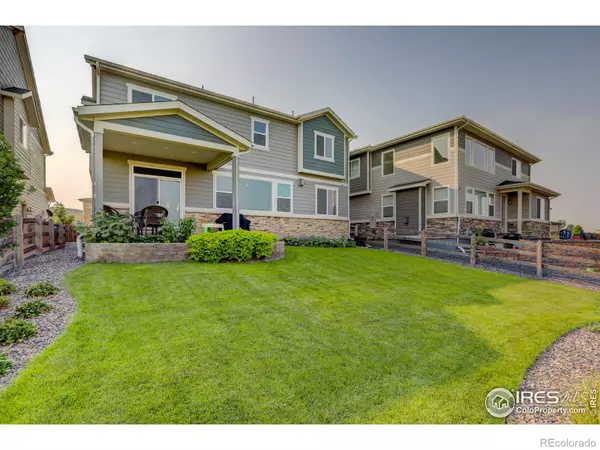$651,000
$658,000
1.1%For more information regarding the value of a property, please contact us for a free consultation.
4 Beds
3 Baths
2,834 SqFt
SOLD DATE : 10/12/2021
Key Details
Sold Price $651,000
Property Type Single Family Home
Sub Type Single Family Residence
Listing Status Sold
Purchase Type For Sale
Square Footage 2,834 sqft
Price per Sqft $229
Subdivision The Fairways At Buffalo Run
MLS Listing ID IR949026
Sold Date 10/12/21
Bedrooms 4
Full Baths 3
Condo Fees $75
HOA Fees $25/qua
HOA Y/N Yes
Originating Board recolorado
Year Built 2017
Annual Tax Amount $5,671
Tax Year 2020
Lot Size 5,662 Sqft
Acres 0.13
Property Description
Location has always been the key to Real estate. This home backs to the 3rd tee box at BUFFALO RUN Golf course, safe from golf balls & on a clear day you see amazing views of the Rocky Mountains! Built in 2017 it is almost BRAND NEW. Open floor plan, big living room windows to soak up those views, Gourmet kitchen with Della Terra White Sand Quartz, stainless steel appliances, Bali wood window treatments, Elfa shelving in laundry room, Professionally landscape, Covered patios, 2 furnaces, plus 9 foot ceilings main level & basement , 8 foot ceilings upper level, radon system. Upgraded with surround sound, huge unfinished basement with custom shelving & open area ready for your personal design. Easy access to Denver International Airport, E-470, Denver, grocery stores and restaurants, including the BISON GRILL! With the Rocky Mountains in full view you can quickly be hiking, skiing and enjoying all that Colorado has to offer. This home is MOVE IN READY! BUILT IN 2017 SO ALMOST BRAND NEW & IN TERRIFIC CONDITION. Owners selected many upgrades before built. See options selected as upgrades from builder features in the origianl base price.
Location
State CO
County Adams
Zoning RES
Rooms
Basement Bath/Stubbed, Full, Unfinished
Main Level Bedrooms 1
Interior
Interior Features Eat-in Kitchen, Kitchen Island, Open Floorplan, Vaulted Ceiling(s), Walk-In Closet(s)
Heating Forced Air
Cooling Central Air
Fireplaces Type Gas
Fireplace N
Appliance Dishwasher, Disposal, Microwave, Oven, Refrigerator
Laundry In Unit
Exterior
Garage Spaces 2.0
Utilities Available Electricity Available, Natural Gas Available
View Mountain(s), Plains
Roof Type Composition
Total Parking Spaces 2
Garage Yes
Building
Lot Description Level, On Golf Course, Sprinklers In Front
Story Two, Split Entry (Bi-Level)
Sewer Public Sewer
Water Public
Level or Stories Two, Split Entry (Bi-Level)
Structure Type Stone
Schools
Elementary Schools Turnberry
Middle Schools Otho Stuart
High Schools Prairie View
School District School District 27-J
Others
Ownership Individual
Acceptable Financing Cash, Conventional
Listing Terms Cash, Conventional
Read Less Info
Want to know what your home might be worth? Contact us for a FREE valuation!

Our team is ready to help you sell your home for the highest possible price ASAP

© 2024 METROLIST, INC., DBA RECOLORADO® – All Rights Reserved
6455 S. Yosemite St., Suite 500 Greenwood Village, CO 80111 USA
Bought with Valor Real Estate LLC
GET MORE INFORMATION

Consultant | Broker Associate | FA100030130






