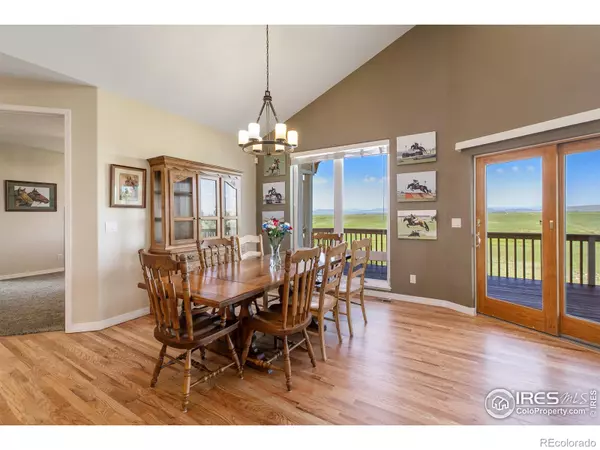$1,180,000
$1,200,000
1.7%For more information regarding the value of a property, please contact us for a free consultation.
6 Beds
6 Baths
5,044 SqFt
SOLD DATE : 03/14/2022
Key Details
Sold Price $1,180,000
Property Type Single Family Home
Sub Type Single Family Residence
Listing Status Sold
Purchase Type For Sale
Square Footage 5,044 sqft
Price per Sqft $233
MLS Listing ID IR949173
Sold Date 03/14/22
Bedrooms 6
Full Baths 3
Half Baths 1
Three Quarter Bath 2
HOA Y/N No
Abv Grd Liv Area 5,044
Originating Board recolorado
Year Built 2001
Annual Tax Amount $4,927
Tax Year 2020
Lot Size 55 Sqft
Acres 55.79
Property Description
This property has the best panoramic view of the entire front range and snow capped mountains! Huge custom home, over 5000 sq ft with TWO full kitchens, finished walk out basement and separate entrances. An insulated oversized 3-car garage and tons of room for ALL your toys, hobbies and dreams! Full primary bedroom with fireplace, sitting area, 5 piece luxury bath, walk in closet and spectacular mountain views! Brand new heating & A/C system, new roof, and new LG SS refrigerator and newly refinished hardwood floors in upstairs kitchen! EVERY room has a full picturesque view of the mountains! With 6 bedrooms, 5 bathrooms, full dining room and lots of living space. Custom tile in renovated bathrooms, pellet stove for additional heat source in downstairs living space. Perfect for Mother in law or rental set up! Only 23 min. from Old Town Ft Collins! Enjoy quiet country life with a quick trip into Ft Collins when you want city fun! Complete Equine facility description in Broker Remarks.
Location
State CO
County Larimer
Zoning Open
Rooms
Basement Full
Main Level Bedrooms 1
Interior
Interior Features Eat-in Kitchen, Five Piece Bath, Jack & Jill Bathroom, Kitchen Island, Open Floorplan, Pantry, Primary Suite, Smart Thermostat, Vaulted Ceiling(s), Walk-In Closet(s)
Heating Forced Air, Propane
Cooling Central Air
Flooring Laminate, Wood
Fireplaces Type Free Standing, Living Room, Primary Bedroom
Equipment Satellite Dish
Fireplace N
Appliance Dishwasher, Disposal, Double Oven, Dryer, Oven, Refrigerator, Self Cleaning Oven, Washer
Laundry In Unit
Exterior
Exterior Feature Balcony, Dog Run
Parking Features Heated Garage, Oversized
Garage Spaces 3.0
Fence Fenced, Partial
Utilities Available Cable Available, Electricity Available, Internet Access (Wired)
View Mountain(s)
Roof Type Composition
Total Parking Spaces 3
Garage Yes
Building
Lot Description Sprinklers In Front
Foundation Raised
Sewer Septic Tank
Water Well
Level or Stories One
Structure Type Block,Brick,Stone,Wood Frame
Schools
Elementary Schools Eyestone
Middle Schools Cache La Poudre
High Schools Poudre
School District Poudre R-1
Others
Ownership Individual
Acceptable Financing Cash, Conventional
Listing Terms Cash, Conventional
Read Less Info
Want to know what your home might be worth? Contact us for a FREE valuation!

Our team is ready to help you sell your home for the highest possible price ASAP

© 2025 METROLIST, INC., DBA RECOLORADO® – All Rights Reserved
6455 S. Yosemite St., Suite 500 Greenwood Village, CO 80111 USA
Bought with eXp Realty LLC
GET MORE INFORMATION
Consultant | Broker Associate | FA100030130






