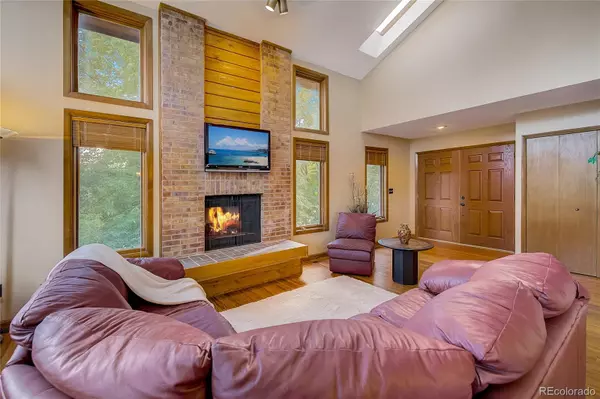$527,500
$535,000
1.4%For more information regarding the value of a property, please contact us for a free consultation.
2 Beds
4 Baths
2,852 SqFt
SOLD DATE : 10/14/2021
Key Details
Sold Price $527,500
Property Type Multi-Family
Sub Type Multi-Family
Listing Status Sold
Purchase Type For Sale
Square Footage 2,852 sqft
Price per Sqft $184
Subdivision Mountainside
MLS Listing ID 8059101
Sold Date 10/14/21
Style Mountain Contemporary
Bedrooms 2
Full Baths 1
Half Baths 1
Three Quarter Bath 2
Condo Fees $390
HOA Fees $390/mo
HOA Y/N Yes
Originating Board recolorado
Year Built 1982
Annual Tax Amount $2,410
Tax Year 2020
Lot Size 1,742 Sqft
Acres 0.04
Property Description
Beautifully maintained townhome perfectly situated between city and mountain life! This corner lot residence is surrounded by mature trees and boasts an effortless floorplan enhanced with vaulted ceilings and large windows that flood the home with natural light. The spacious kitchen is complete with black and stainless steel appliances, gorgeous granite countertops, and abundant cabinetry. Off the formal dining space, you'll find a sizeable deck that can be used to host family and friends. Journey upstairs into the open and airy primary suite and discover a wonderful walk-in closet, a five-piece ensuite bathroom, and a private covered balcony, perfect to relax and enjoy your morning cup of coffee. The second bedroom is located on the upper level and is complete with dual closets and an ensuite bathroom. Downstairs, the finished basement hosts a large recreation area, an impressive kitchenette, and an updated bathroom. This space can be used as a secondary living area or guest suite and provides a generous amount of natural light since it's at garden level. This gem is centrally located and a short distance to major highways for a quick trip to the mountains or Downtown Denver. Whether you want to cozy up by the wood-burning fireplace or go out and explore the neighborhood, this unbeatable home has something for everyone! Updates completed since 2015 include new HVAC, new flooring throughout the first floor, new skylights, an updated kitchen, and much more.
Location
State CO
County Jefferson
Zoning TH/RH
Rooms
Basement Bath/Stubbed, Finished, Full
Interior
Interior Features Breakfast Nook, Ceiling Fan(s), Eat-in Kitchen, Five Piece Bath, Granite Counters, High Ceilings, High Speed Internet, In-Law Floor Plan, Laminate Counters, Primary Suite, Pantry, Smart Thermostat, Smoke Free, Vaulted Ceiling(s), Walk-In Closet(s), Wet Bar
Heating Forced Air
Cooling Central Air
Flooring Carpet, Tile, Vinyl, Wood
Fireplaces Number 1
Fireplaces Type Living Room, Wood Burning
Fireplace Y
Appliance Bar Fridge, Cooktop, Dishwasher, Disposal, Dryer, Freezer, Gas Water Heater, Humidifier, Microwave, Oven, Refrigerator
Laundry Laundry Closet
Exterior
Exterior Feature Balcony, Rain Gutters
Garage Insulated Garage, Lighted
Garage Spaces 2.0
Fence Partial
Utilities Available Cable Available, Electricity Connected, Internet Access (Wired), Natural Gas Connected
Roof Type Architecural Shingle
Parking Type Insulated Garage, Lighted
Total Parking Spaces 2
Garage Yes
Building
Lot Description Corner Lot, Foothills, Near Public Transit, Sprinklers In Front, Sprinklers In Rear
Story Two
Sewer Community Sewer
Water Public
Level or Stories Two
Structure Type Brick, Wood Siding
Schools
Elementary Schools South Lakewood
Middle Schools Creighton
High Schools Lakewood
School District Jefferson County R-1
Others
Senior Community No
Ownership Individual
Acceptable Financing Cash, Conventional, FHA, VA Loan
Listing Terms Cash, Conventional, FHA, VA Loan
Special Listing Condition None
Pets Description Yes
Read Less Info
Want to know what your home might be worth? Contact us for a FREE valuation!

Our team is ready to help you sell your home for the highest possible price ASAP

© 2024 METROLIST, INC., DBA RECOLORADO® – All Rights Reserved
6455 S. Yosemite St., Suite 500 Greenwood Village, CO 80111 USA
Bought with Redfin Corporation
GET MORE INFORMATION

Consultant | Broker Associate | FA100030130






