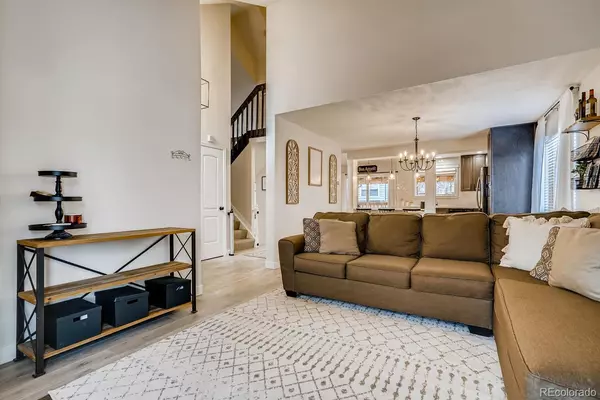$575,000
$575,000
For more information regarding the value of a property, please contact us for a free consultation.
4 Beds
3 Baths
2,201 SqFt
SOLD DATE : 10/05/2021
Key Details
Sold Price $575,000
Property Type Single Family Home
Sub Type Single Family Residence
Listing Status Sold
Purchase Type For Sale
Square Footage 2,201 sqft
Price per Sqft $261
Subdivision Highlands Ranch
MLS Listing ID 4934540
Sold Date 10/05/21
Style Traditional
Bedrooms 4
Full Baths 2
Half Baths 1
Condo Fees $155
HOA Fees $51/qua
HOA Y/N Yes
Originating Board recolorado
Year Built 1987
Annual Tax Amount $2,661
Tax Year 2020
Lot Size 4,791 Sqft
Acres 0.11
Property Description
Updated 4 Bed/3 Bath home in Highlands Ranch ( Lovely curb appeal), with a walking path right out the front door! Modern Kitchen with Stainless Steel appliances, quartz countertops, and 42' oversize Cabinets, and HUGE island with a Breakfast bar! Sprawling open concept layout with vaulted ceilings & brilliant natural light. Hardwood Floors in main areas & Master Bath. Cozy sunken family room has a wood burning fireplace. Private Living room & Large Dining room. Kitchen opens to the covered back deck and patio, perfect for entertaining. The second level boasts 2 large bedrooms with vaulted ceilings and a full bathroom. The master retreat is set apart from the other bedrooms and features his & hers closets and an en suite bath. HUGE finished basement with a family room & a oversize bedroom, your kids can have their own space! Conveniently located to shopping, restaurants and entertainment. Community amenities include: 4 rec centers, pools, basketball & tennis courts and access to miles of beautiful walking/biking trails. Just minutes to 470 and I-25 for ease in commuting.
Location
State CO
County Douglas
Zoning PDU
Rooms
Basement Finished, Full
Interior
Interior Features Eat-in Kitchen, Laminate Counters, Open Floorplan, Smoke Free, Vaulted Ceiling(s)
Heating Forced Air, Wood Stove
Cooling Central Air
Flooring Carpet, Wood
Fireplaces Number 1
Fireplaces Type Family Room, Recreation Room, Wood Burning, Wood Burning Stove
Fireplace Y
Appliance Cooktop, Dishwasher, Disposal, Oven, Refrigerator
Laundry In Unit
Exterior
Exterior Feature Dog Run, Garden, Lighting, Private Yard, Rain Gutters
Garage Spaces 2.0
Fence Full
Utilities Available Cable Available, Electricity Connected, Internet Access (Wired), Natural Gas Available, Phone Available
Roof Type Composition
Total Parking Spaces 2
Garage Yes
Building
Lot Description Level, Near Public Transit
Story Two
Foundation Slab
Sewer Public Sewer
Water Public
Level or Stories Two
Structure Type Frame, Wood Siding
Schools
Elementary Schools Fox Creek
Middle Schools Cresthill
High Schools Highlands Ranch
School District Douglas Re-1
Others
Senior Community No
Ownership Individual
Acceptable Financing Cash, Conventional, FHA, VA Loan
Listing Terms Cash, Conventional, FHA, VA Loan
Special Listing Condition None
Read Less Info
Want to know what your home might be worth? Contact us for a FREE valuation!

Our team is ready to help you sell your home for the highest possible price ASAP

© 2024 METROLIST, INC., DBA RECOLORADO® – All Rights Reserved
6455 S. Yosemite St., Suite 500 Greenwood Village, CO 80111 USA
Bought with Marrs Realty and Management
GET MORE INFORMATION

Consultant | Broker Associate | FA100030130






