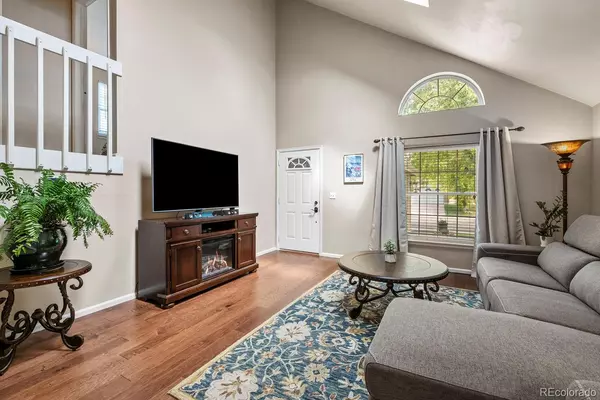$505,000
$495,000
2.0%For more information regarding the value of a property, please contact us for a free consultation.
3 Beds
2 Baths
1,844 SqFt
SOLD DATE : 10/20/2021
Key Details
Sold Price $505,000
Property Type Single Family Home
Sub Type Single Family Residence
Listing Status Sold
Purchase Type For Sale
Square Footage 1,844 sqft
Price per Sqft $273
Subdivision Torrey Peaks Flag #2
MLS Listing ID 8680963
Sold Date 10/20/21
Style Traditional
Bedrooms 3
Full Baths 1
Three Quarter Bath 1
Condo Fees $30
HOA Fees $30/mo
HOA Y/N Yes
Originating Board recolorado
Year Built 1987
Annual Tax Amount $2,055
Tax Year 2020
Lot Size 3,920 Sqft
Acres 0.09
Property Description
Welcome home! Enjoy the comforts of all this home has to offer. The main level offers plenty of space for family time, or entertaining friends with the open floor plan, kitchen island, and easy access to the oasis in the back yard. You can cozy up in front of your wood burning fireplace in the lower level family room while snuggling in; on chilly days. The basement is complete with built in storage for a game room, or flex space for the kids.. There is an additional room in the lower level that could be used as an office, or a fourth bedroom. Full laundry room for extra storage as well. Have peace of mind knowing the roof, windows, paint (inside and out), HVAC, carpet, and appliances have all been updated or replaced. This is truly a gem nestled in the desired Torrey Peaks neighborhood. Shopping, restaurants, activities, and schools are all nearby.
Location
State CO
County Jefferson
Rooms
Basement Daylight, Finished
Interior
Interior Features Ceiling Fan(s), Entrance Foyer, Granite Counters, High Ceilings, High Speed Internet, Kitchen Island, Open Floorplan, Pantry, Smoke Free, Solid Surface Counters, Vaulted Ceiling(s), Walk-In Closet(s)
Heating Forced Air
Cooling Central Air
Flooring Carpet, Laminate, Tile
Fireplaces Number 1
Fireplaces Type Family Room, Great Room, Living Room, Wood Burning
Fireplace Y
Appliance Dishwasher, Gas Water Heater, Microwave, Range, Refrigerator, Self Cleaning Oven
Laundry Laundry Closet
Exterior
Exterior Feature Rain Gutters
Garage Concrete
Garage Spaces 2.0
Fence Full
Utilities Available Cable Available, Electricity Connected, Natural Gas Connected, Phone Connected
Roof Type Composition
Parking Type Concrete
Total Parking Spaces 2
Garage Yes
Building
Story Tri-Level
Foundation Concrete Perimeter
Sewer Public Sewer
Water Public
Level or Stories Tri-Level
Structure Type Cement Siding, Frame
Schools
Elementary Schools Ryan
Middle Schools Mandalay
High Schools Standley Lake
School District Jefferson County R-1
Others
Senior Community No
Ownership Individual
Acceptable Financing Cash, Conventional, FHA, VA Loan
Listing Terms Cash, Conventional, FHA, VA Loan
Special Listing Condition None
Read Less Info
Want to know what your home might be worth? Contact us for a FREE valuation!

Our team is ready to help you sell your home for the highest possible price ASAP

© 2024 METROLIST, INC., DBA RECOLORADO® – All Rights Reserved
6455 S. Yosemite St., Suite 500 Greenwood Village, CO 80111 USA
Bought with Due South Realty
GET MORE INFORMATION

Consultant | Broker Associate | FA100030130






