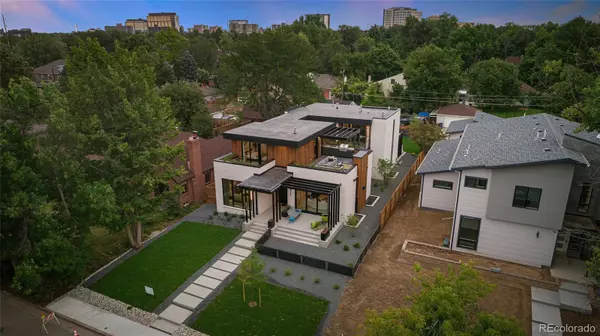$3,285,000
$3,285,000
For more information regarding the value of a property, please contact us for a free consultation.
5 Beds
6 Baths
5,875 SqFt
SOLD DATE : 11/08/2021
Key Details
Sold Price $3,285,000
Property Type Single Family Home
Sub Type Single Family Residence
Listing Status Sold
Purchase Type For Sale
Square Footage 5,875 sqft
Price per Sqft $559
Subdivision Observatory Park
MLS Listing ID 9187334
Sold Date 11/08/21
Style Contemporary, Urban Contemporary
Bedrooms 5
Full Baths 1
Half Baths 1
Three Quarter Bath 4
HOA Y/N No
Originating Board recolorado
Year Built 2021
Annual Tax Amount $4,180
Tax Year 2019
Lot Size 9,147 Sqft
Acres 0.21
Property Description
Presenting the 2021 Home & Garden Colorado Designer Showhouse! Work Shop, Denver's premier builder, put its heart and soul into this exquisite Observatory Park home. The attention to detail, craftsmanship, one of a kind custom finishes and overall quality of this home can not be overstated. With its huge windows, retracting sliding doors and multiple rooftop decks and patios, this 5 bedroom, 6 bath luxury estate was designed to bring the outside "in." The retractable sliding doors off the great room open to an extraordinary backyard retreat and provides the perfect flow for entertaining and indoor/outdoor living. A dazzling two-story atrium in the center of the home, framed by a custom floating staircase, floods the first and second floor with natural light. The expansive kitchen with ample storage and high-end appliances is a chef's dream. The master suite has an integrated coffee niche, tons of built-ins, a huge walk-in closet and a spa inspired five piece bathroom. Venture downstairs to the large open lower level where you will find a beautiful wet bar, stunning glass wine cellar, a personal gym and two additional bedrooms and bathrooms. No expense was spared in making this 2021 Home & Garden Colorado Designer Showhouse the most desirable luxury estate home on the market today. Fourteen local design teams have contributed their talents to help create the spectacular spaces throughout the home. Learn more about Denver Life Magazine's Home & Garden Showhouse at https://hgcomag.com/showhouse/. Learn more about the builder, Work Shop Colorado, at https://workshop-colorado.com/. Contact listing agent today for additional information or to schedule a private showing.
** VIDEO TOUR: https://vimeo.com/591958679 **
Location
State CO
County Denver
Zoning E-SU-DX
Rooms
Basement Crawl Space, Finished, Partial
Main Level Bedrooms 1
Interior
Interior Features Built-in Features, Ceiling Fan(s), Eat-in Kitchen, Five Piece Bath, High Ceilings, Kitchen Island, Primary Suite, Open Floorplan, Solid Surface Counters, Walk-In Closet(s), Wet Bar
Heating Forced Air
Cooling Central Air
Flooring Carpet, Tile, Wood
Fireplaces Number 3
Fireplaces Type Free Standing, Gas, Living Room, Outside
Fireplace Y
Appliance Bar Fridge, Dishwasher, Disposal, Dryer, Freezer, Microwave, Range, Refrigerator, Tankless Water Heater, Washer
Exterior
Exterior Feature Balcony, Barbecue, Fire Pit, Gas Grill, Gas Valve, Lighting, Private Yard, Rain Gutters, Smart Irrigation
Garage Spaces 3.0
Fence Partial
Roof Type Rolled/Hot Mop
Total Parking Spaces 3
Garage No
Building
Lot Description Irrigated, Landscaped, Level, Sprinklers In Front, Sprinklers In Rear
Story Two
Sewer Public Sewer
Water Public
Level or Stories Two
Structure Type Brick, Frame, Metal Siding, Steel, Wood Siding
Schools
Elementary Schools University Park
Middle Schools Merrill
High Schools South
School District Denver 1
Others
Senior Community No
Ownership Corporation/Trust
Acceptable Financing Cash, Conventional, Jumbo
Listing Terms Cash, Conventional, Jumbo
Special Listing Condition None
Read Less Info
Want to know what your home might be worth? Contact us for a FREE valuation!

Our team is ready to help you sell your home for the highest possible price ASAP

© 2024 METROLIST, INC., DBA RECOLORADO® – All Rights Reserved
6455 S. Yosemite St., Suite 500 Greenwood Village, CO 80111 USA
Bought with RE/MAX Professionals
GET MORE INFORMATION

Consultant | Broker Associate | FA100030130






