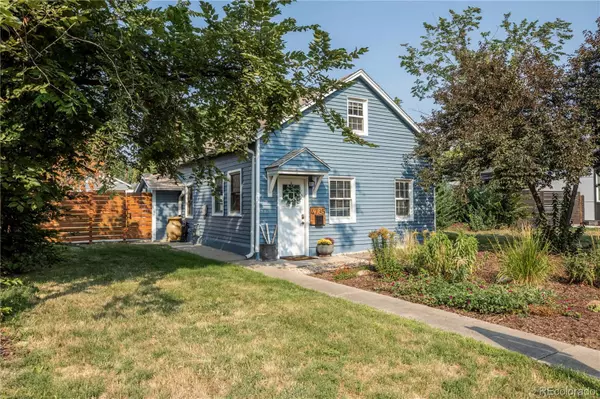$600,000
$499,950
20.0%For more information regarding the value of a property, please contact us for a free consultation.
2 Beds
1 Bath
1,130 SqFt
SOLD DATE : 10/12/2021
Key Details
Sold Price $600,000
Property Type Single Family Home
Sub Type Single Family Residence
Listing Status Sold
Purchase Type For Sale
Square Footage 1,130 sqft
Price per Sqft $530
Subdivision Sunnyside
MLS Listing ID 2504344
Sold Date 10/12/21
Bedrooms 2
Full Baths 1
HOA Y/N No
Originating Board recolorado
Year Built 1902
Annual Tax Amount $2,293
Tax Year 2019
Lot Size 7,840 Sqft
Acres 0.18
Property Description
Remodeled and ready to go! You won't want to miss this quaint, turn of the century home in Sunnyside. There are so many updates and features including a renovated kitchen with white cabinets and new appliances featuring a new gas stove, dishwasher, refrigerator, washer, and dryer. You will appreciate the large farmhouse sink under a window which offers a view to the expansive backyard. The kitchen is open to the dining room. There is a new furnace and central AC (2019) and updated ceiling fans. The entire interior was painted in 2019 and the hardwood floors in the dining room were refurbished, too. The bathroom has a new vanity and water closet. Carpet was installed in the living room and main floor bedroom in 2019. The large finished attic has been used as a master bedroom with room for an office area and plenty of storage; there is a door leading out to the second floor deck which has a set of stairs down to the huge backyard. Even though there is a 2-car garage and separate storage shed, the fenced backyard is huge - with a large freshly sodded lawn area and abundant patio areas. There is a sun shaded spot which is perfect for grilling and entertaining. The Seller can include the kegerator in the garage and the raised garden beds. The lot, almost 8000 sq ft, provides an oasis in the city. Close to shopping and great restaurants, you will want to see this Sunnyside treasure, priced just under $500,000.
Location
State CO
County Denver
Zoning U-SU-C
Rooms
Basement Crawl Space
Main Level Bedrooms 1
Interior
Interior Features Ceiling Fan(s), Wired for Data
Heating Forced Air, Natural Gas
Cooling Central Air
Flooring Carpet, Wood
Fireplace N
Appliance Dishwasher, Disposal, Dryer, Oven, Refrigerator, Self Cleaning Oven, Washer
Exterior
Garage Spaces 2.0
Roof Type Composition
Total Parking Spaces 2
Garage No
Building
Lot Description Level
Story Two
Sewer Public Sewer
Water Public
Level or Stories Two
Structure Type Frame, Wood Siding
Schools
Elementary Schools Trevista At Horace Mann
Middle Schools Strive Sunnyside
High Schools North
School District Denver 1
Others
Senior Community No
Ownership Individual
Acceptable Financing Cash, Conventional
Listing Terms Cash, Conventional
Special Listing Condition None
Read Less Info
Want to know what your home might be worth? Contact us for a FREE valuation!

Our team is ready to help you sell your home for the highest possible price ASAP

© 2024 METROLIST, INC., DBA RECOLORADO® – All Rights Reserved
6455 S. Yosemite St., Suite 500 Greenwood Village, CO 80111 USA
Bought with Radius Agent LLC
GET MORE INFORMATION

Consultant | Broker Associate | FA100030130






