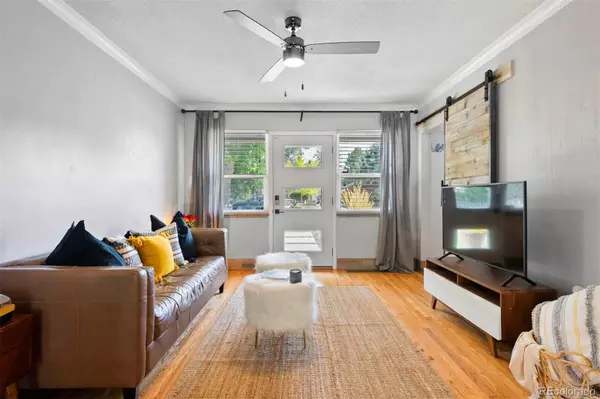$535,000
$475,000
12.6%For more information regarding the value of a property, please contact us for a free consultation.
3 Beds
2 Baths
920 SqFt
SOLD DATE : 10/15/2021
Key Details
Sold Price $535,000
Property Type Single Family Home
Sub Type Single Family Residence
Listing Status Sold
Purchase Type For Sale
Square Footage 920 sqft
Price per Sqft $581
Subdivision East Colfax
MLS Listing ID 7517189
Sold Date 10/15/21
Style Traditional
Bedrooms 3
Three Quarter Bath 2
HOA Y/N No
Originating Board recolorado
Year Built 1941
Annual Tax Amount $1,687
Tax Year 2020
Lot Size 6,098 Sqft
Acres 0.14
Property Description
Do not miss out on this charming ranch home on an incredible lot conveniently located in the East Colfax neighborhood of Denver! From the second you walk up the sidewalk and see the well maintained & manicured yard, fresh exterior paint and beautiful raised vegetable gardens you will be impressed. Upon entering the home, you'll feel the brightness and freshness of all the new touches the sellers have added while still keeping the original charm. No detail was left unturned in this 3 bedroom, 2 bathroom beauty, perfect for buyers who are looking for a prime location with move-in ready ease. The updated kitchen includes granite countertops, stainless steel appliances, a statement backsplash wall and subway tile. Beautifully redone hardwood floors flow throughout the majority of the home. The open concept living room, dining room and kitchen is perfect for any entertainer with French doors that open to the over-sized backyard. The spacious and private backyard offers several areas to relax and play, with an amazing large patio, fire pit and large grassy area, this yard is ready for your Colorado outdoor fun. The highly coveted oversized 2 Car Garage has plenty of storage for all your gear. This home is located in the heart of Denver within blocks of Central Park, Park Hill, Colfax and Stanley Market Place, giving great walkability to shopping, restaurants, parks and rec centers. Hurry, this one won’t last!
Location
State CO
County Denver
Zoning E-SU-DX
Rooms
Basement Crawl Space
Main Level Bedrooms 3
Interior
Interior Features Ceiling Fan(s), Granite Counters, No Stairs, Open Floorplan, Radon Mitigation System
Heating Forced Air, Natural Gas
Cooling Central Air
Flooring Tile, Wood
Fireplace N
Appliance Dishwasher, Disposal, Dryer, Gas Water Heater, Microwave, Oven, Range, Refrigerator, Washer
Exterior
Exterior Feature Fire Pit, Garden, Private Yard, Rain Gutters
Garage Concrete
Garage Spaces 2.0
Fence Full
Utilities Available Cable Available, Electricity Available, Electricity Connected, Internet Access (Wired), Natural Gas Available, Natural Gas Connected, Phone Available, Phone Connected
Roof Type Composition
Parking Type Concrete
Total Parking Spaces 2
Garage No
Building
Lot Description Level
Story One
Foundation Structural
Sewer Public Sewer
Water Public
Level or Stories One
Structure Type Brick, Frame, Wood Siding
Schools
Elementary Schools Ashley
Middle Schools Hill
High Schools George Washington
School District Denver 1
Others
Senior Community No
Ownership Individual
Acceptable Financing 1031 Exchange, Cash, Conventional, FHA, Other, VA Loan
Listing Terms 1031 Exchange, Cash, Conventional, FHA, Other, VA Loan
Special Listing Condition None
Read Less Info
Want to know what your home might be worth? Contact us for a FREE valuation!

Our team is ready to help you sell your home for the highest possible price ASAP

© 2024 METROLIST, INC., DBA RECOLORADO® – All Rights Reserved
6455 S. Yosemite St., Suite 500 Greenwood Village, CO 80111 USA
Bought with Milehimodern
GET MORE INFORMATION

Consultant | Broker Associate | FA100030130






