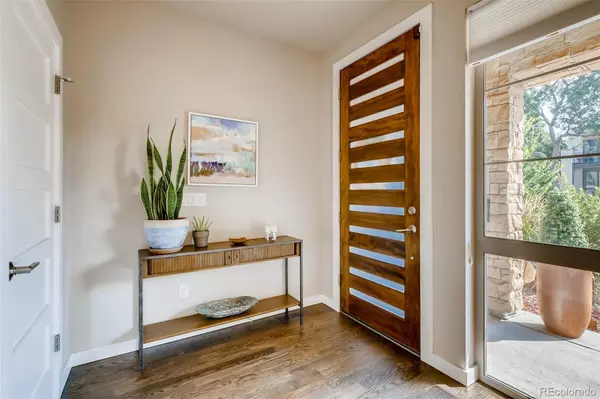$1,261,000
$1,249,000
1.0%For more information regarding the value of a property, please contact us for a free consultation.
4 Beds
5 Baths
3,310 SqFt
SOLD DATE : 10/15/2021
Key Details
Sold Price $1,261,000
Property Type Multi-Family
Sub Type Multi-Family
Listing Status Sold
Purchase Type For Sale
Square Footage 3,310 sqft
Price per Sqft $380
Subdivision Berkeley
MLS Listing ID 6132523
Sold Date 10/15/21
Style Urban Contemporary
Bedrooms 4
Full Baths 3
Half Baths 2
HOA Y/N No
Originating Board recolorado
Year Built 2013
Annual Tax Amount $4,346
Tax Year 2020
Lot Size 3,049 Sqft
Acres 0.07
Property Description
This is Tennyson! Live the Berkeley lifestyle in this impressive 3-story townhome! If you want to live where the action is around 44th & Tennyson, it doesn’t get any better than this! Between the location & the home itself-- which was customized by the builder & professionally designed by Studio 10 w/ luxury & convenience in mind-- This one is truly an Oasis! Greeted by floor-to-ceiling windows and an open floor plan that flows from the dinning room through the living room and to your gourmet kitchen(with stainless steel appliances, quartz countertops, gas stove and a giant kitchen island, the kitchen fits every style of chef). Enjoy indoor/outdoor living via the 12 ft lanai accordion style doors allowing full access from the gourmet kitchen to the back patio complete w/ pergola & gas fire-pit. The white oak, walnut-stained floors take you through the entire home, except the basement, and installed in 2021. Upstairs the master bedroom awaits you with a 5 piece master bath, 2 separate walk-in closets and tons of natural light. Venture up to the 3rd level where you will gain access to the bonus room, wet bar, 1/2 bath and rooftop deck. Whether you're looking for an ideal entertainment space or just a place to relax from the daily hustle, this space has it all. Basement w/ multi-purpose room, 2 additional bedrooms, & a full bath – great for guests & additional storage. This home has everything including a detached 2-car garage w/ a custom rolling entry door.
Location
State CO
County Denver
Zoning U-TU-C
Rooms
Basement Finished, Full, Sump Pump
Interior
Interior Features Built-in Features, Ceiling Fan(s), Eat-in Kitchen, Five Piece Bath, High Ceilings, Kitchen Island, Open Floorplan, Pantry, Quartz Counters, Radon Mitigation System, Smoke Free, Walk-In Closet(s), Wet Bar
Heating Forced Air
Cooling Central Air
Flooring Carpet, Tile, Wood
Fireplaces Number 3
Fireplaces Type Gas, Living Room, Other, Outside
Fireplace Y
Appliance Dishwasher, Disposal, Dryer, Microwave, Oven, Range Hood, Refrigerator, Self Cleaning Oven, Sump Pump, Tankless Water Heater, Washer, Wine Cooler
Laundry In Unit
Exterior
Exterior Feature Balcony, Gas Valve, Private Yard, Rain Gutters
Garage Exterior Access Door, Storage
Garage Spaces 2.0
Fence Full
Utilities Available Cable Available, Electricity Available, Electricity Connected, Natural Gas Available, Natural Gas Connected, Phone Available
Roof Type Other
Parking Type Exterior Access Door, Storage
Total Parking Spaces 2
Garage No
Building
Story Three Or More
Sewer Public Sewer
Water Public
Level or Stories Three Or More
Structure Type Frame, Stone
Schools
Elementary Schools Centennial
Middle Schools Skinner
High Schools North
School District Denver 1
Others
Senior Community No
Ownership Individual
Acceptable Financing Cash, Conventional, FHA, Jumbo, VA Loan
Listing Terms Cash, Conventional, FHA, Jumbo, VA Loan
Special Listing Condition None
Read Less Info
Want to know what your home might be worth? Contact us for a FREE valuation!

Our team is ready to help you sell your home for the highest possible price ASAP

© 2024 METROLIST, INC., DBA RECOLORADO® – All Rights Reserved
6455 S. Yosemite St., Suite 500 Greenwood Village, CO 80111 USA
Bought with BSW Real Estate, LLC
GET MORE INFORMATION

Consultant | Broker Associate | FA100030130






