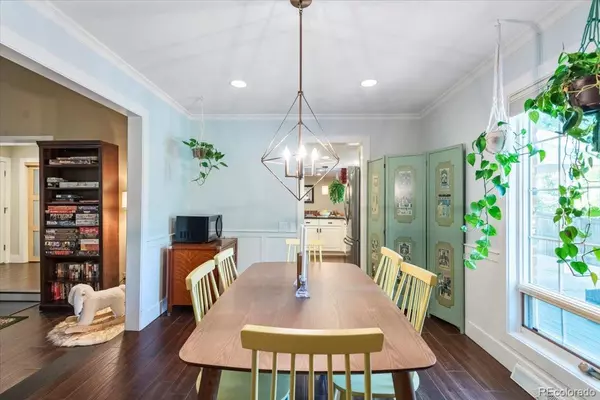$596,000
$550,000
8.4%For more information regarding the value of a property, please contact us for a free consultation.
3 Beds
3 Baths
2,622 SqFt
SOLD DATE : 10/04/2021
Key Details
Sold Price $596,000
Property Type Single Family Home
Sub Type Single Family Residence
Listing Status Sold
Purchase Type For Sale
Square Footage 2,622 sqft
Price per Sqft $227
Subdivision Dam West
MLS Listing ID 3923375
Sold Date 10/04/21
Bedrooms 3
Full Baths 2
Half Baths 1
Condo Fees $120
HOA Fees $120/mo
HOA Y/N Yes
Originating Board recolorado
Year Built 1971
Annual Tax Amount $2,023
Tax Year 2020
Lot Size 3,920 Sqft
Acres 0.09
Property Description
Coming Friday 9/3 with photos!! This is a wonderfully cozy home nestled at the end of a cul-de-sac amongst huge trees and a lovely front-yard filled with perennial greenery, and it's just off the private park that winds through this enchanting neighborhood. The master bedroom features a 5-piece bathroom with heated floors and a massive walk-in closet. The updated guest bath includes an enormous tub and a luxurious shower. The main floor has a formal dining room, a huge family room with a working gas fireplace, and a living room area near the kitchen. The kitchen is unique and roomy, a pleasure to cook in! The partially finished basement has tons of space for storage and recreation. The garage fits two cars and also has plenty of storage. The house has air conditioning PLUS a whole-house fan installed on the top floor to help with those extra hot days in the summer. Behind the house, a large and partially covered deck provides a lot of space for outdoor entertainment and absolutely gorgeous views of the park beyond the privacy fence. The front and back areas are both very low maintenance, so you get to enjoy all the perks of having a huge yard without having to do any of the work! Dam West is a very special neighborhood built by Writer Homes. It’s an absolute oasis of well-kept homes, extensive green spaces and huge trees, paved paths, and friendly neighbors.
Location
State CO
County Arapahoe
Rooms
Basement Partial
Interior
Interior Features Granite Counters, High Speed Internet, Primary Suite, Open Floorplan, Smart Thermostat, Walk-In Closet(s)
Heating Forced Air
Cooling Central Air
Flooring Carpet, Tile
Fireplaces Type Gas
Fireplace N
Appliance Cooktop, Dishwasher, Disposal, Dryer, Oven, Range, Refrigerator, Washer
Exterior
Garage Spaces 2.0
Fence Full
Roof Type Composition
Total Parking Spaces 2
Garage Yes
Building
Story Two
Sewer Public Sewer
Level or Stories Two
Structure Type Frame, Other
Schools
Elementary Schools Polton
Middle Schools Prairie
High Schools Overland
School District Cherry Creek 5
Others
Senior Community No
Ownership Individual
Acceptable Financing Cash, Conventional, FHA, VA Loan
Listing Terms Cash, Conventional, FHA, VA Loan
Special Listing Condition None
Read Less Info
Want to know what your home might be worth? Contact us for a FREE valuation!

Our team is ready to help you sell your home for the highest possible price ASAP

© 2024 METROLIST, INC., DBA RECOLORADO® – All Rights Reserved
6455 S. Yosemite St., Suite 500 Greenwood Village, CO 80111 USA
Bought with LIV Sotheby's International Realty
GET MORE INFORMATION

Consultant | Broker Associate | FA100030130






