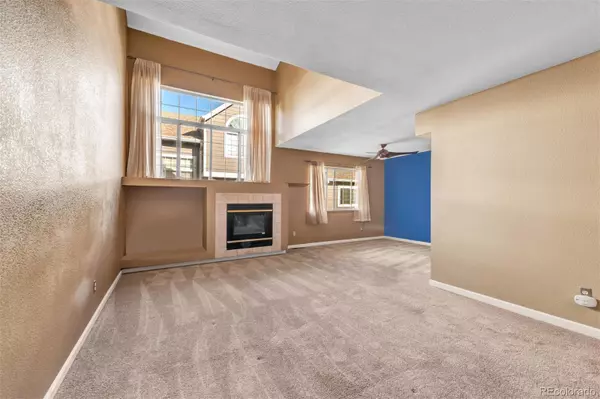$395,000
$380,000
3.9%For more information regarding the value of a property, please contact us for a free consultation.
2 Beds
3 Baths
1,680 SqFt
SOLD DATE : 10/25/2021
Key Details
Sold Price $395,000
Property Type Multi-Family
Sub Type Multi-Family
Listing Status Sold
Purchase Type For Sale
Square Footage 1,680 sqft
Price per Sqft $235
Subdivision Lake Arbor Fairways
MLS Listing ID 7968777
Sold Date 10/25/21
Bedrooms 2
Full Baths 2
Half Baths 1
Condo Fees $300
HOA Fees $300/mo
HOA Y/N Yes
Originating Board recolorado
Year Built 1995
Annual Tax Amount $1,990
Tax Year 2020
Property Description
This charming townhouse in Arvada’s beautiful Lake Arbor Fairways neighborhood is sure to check all the boxes for your next home. Featuring 1,394 square feet of living space, this exceptional floorplan lives large with two airy levels and a great laundry space in the basement. You’ll have plenty of space for guests and work with 2 bedrooms, 2.5 bathrooms and additional loft space that makes a perfect office. Starting with great curb appeal and a delightful front porch, you’ll love the openness of the main level with great natural light and a fireplace. The main level features a living area that connects seamlessly to the galley kitchen as well as a half bathroom perfect for your guests. Upstairs, you’ll find the two bedrooms, all with newer carpet, and two more bathrooms. The main bedroom features a walk-in closet with an ensuite bathroom and custom tile flooring. Easily park your car and store your outdoor gear in the attached 2 car garage. This amenity-rich community boasts tennis courts, community pool and a community garden. Enjoy convenient access to the mountains, Lake Arbor Golf Course, and Lake Arbor Park. Live close to dozens of restaurants and retail, only 1.5 miles from downtown Westminster and 2 miles to Highway 36.
Location
State CO
County Jefferson
Rooms
Basement Unfinished
Interior
Heating Forced Air, Natural Gas
Cooling Central Air
Flooring Carpet, Tile
Fireplace N
Appliance Dishwasher, Microwave, Oven, Refrigerator
Laundry In Unit
Exterior
Garage Spaces 2.0
Pool Outdoor Pool
Roof Type Composition
Total Parking Spaces 2
Garage Yes
Building
Lot Description Near Public Transit
Story Two
Sewer Community Sewer
Water Public
Level or Stories Two
Structure Type Frame, Other, Wood Siding
Schools
Elementary Schools Little
Middle Schools Moore
High Schools Pomona
School District Jefferson County R-1
Others
Senior Community No
Ownership Individual
Acceptable Financing Cash, Conventional, FHA, VA Loan
Listing Terms Cash, Conventional, FHA, VA Loan
Special Listing Condition None
Read Less Info
Want to know what your home might be worth? Contact us for a FREE valuation!

Our team is ready to help you sell your home for the highest possible price ASAP

© 2024 METROLIST, INC., DBA RECOLORADO® – All Rights Reserved
6455 S. Yosemite St., Suite 500 Greenwood Village, CO 80111 USA
Bought with Keller Williams Executives
GET MORE INFORMATION

Consultant | Broker Associate | FA100030130






