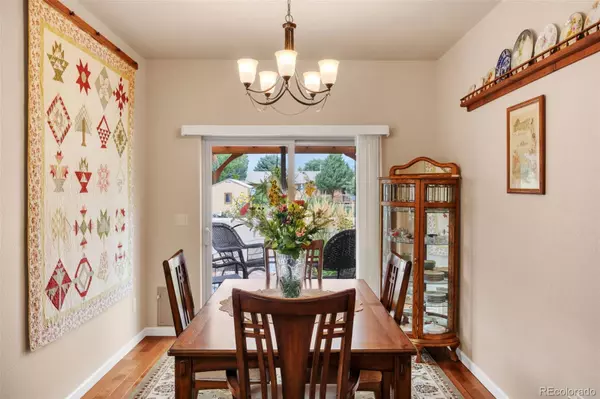$370,000
$359,950
2.8%For more information regarding the value of a property, please contact us for a free consultation.
2 Beds
2 Baths
1,814 SqFt
SOLD DATE : 11/01/2021
Key Details
Sold Price $370,000
Property Type Single Family Home
Sub Type Single Family Residence
Listing Status Sold
Purchase Type For Sale
Square Footage 1,814 sqft
Price per Sqft $203
Subdivision Cranberry Park
MLS Listing ID 9193913
Sold Date 11/01/21
Bedrooms 2
Full Baths 1
Three Quarter Bath 1
Condo Fees $150
HOA Fees $150/mo
HOA Y/N Yes
Originating Board recolorado
Year Built 2019
Annual Tax Amount $1,915
Tax Year 2021
Lot Size 1,742 Sqft
Acres 0.04
Property Description
Cranberry Park Detached Patio Home with Upgrades throughout and on Cul-de-sac. Two large bedrooms with private baths. Huge Owner Suite has walk-in shower, linen closet and double vanity. 1800+ SF featuring wood floors throughout, vaulted ceilings, granite throughout, plantation shutters and more. Kitchen has pantry, upgraded cabinets and breakfast bar. Dining Room has access to back patio and fenced yard. Large laundry room has storage. Cozy sitting area under Pergola on back patio. 2 car garage also has storage and houses furnace and hot water heater. Central Air is included along with professional landscaping and fencing. HOA takes care of all yard maintenance front and back, exterior insurance, trash and snow removal, common area maintenance and more.
Location
State CO
County Fremont
Rooms
Basement Crawl Space
Main Level Bedrooms 2
Interior
Heating Forced Air, Natural Gas
Cooling Central Air
Fireplace N
Exterior
Garage Spaces 2.0
Utilities Available Cable Available, Electricity Available, Natural Gas Available, Phone Available
Roof Type Composition
Total Parking Spaces 2
Garage Yes
Building
Story One
Sewer Public Sewer
Level or Stories One
Structure Type Frame, Stucco
Schools
Elementary Schools Harrison
Middle Schools Harrison
High Schools Canon City
School District Canon City Re-1
Others
Senior Community Yes
Ownership Estate
Acceptable Financing Cash, Conventional, FHA, VA Loan
Listing Terms Cash, Conventional, FHA, VA Loan
Special Listing Condition None
Read Less Info
Want to know what your home might be worth? Contact us for a FREE valuation!

Our team is ready to help you sell your home for the highest possible price ASAP

© 2024 METROLIST, INC., DBA RECOLORADO® – All Rights Reserved
6455 S. Yosemite St., Suite 500 Greenwood Village, CO 80111 USA
Bought with Four Mile Realty
GET MORE INFORMATION

Consultant | Broker Associate | FA100030130






