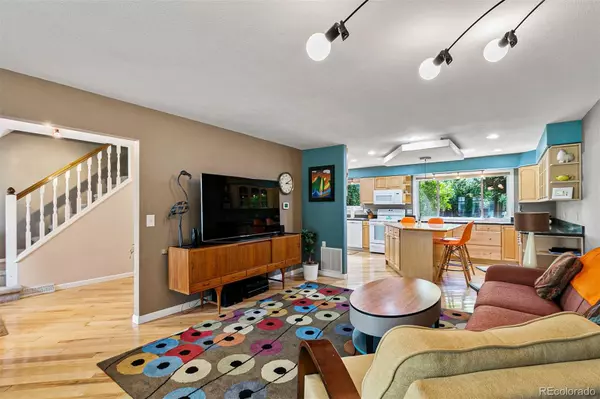$793,000
$808,000
1.9%For more information regarding the value of a property, please contact us for a free consultation.
5 Beds
4 Baths
3,091 SqFt
SOLD DATE : 10/13/2021
Key Details
Sold Price $793,000
Property Type Single Family Home
Sub Type Single Family Residence
Listing Status Sold
Purchase Type For Sale
Square Footage 3,091 sqft
Price per Sqft $256
Subdivision Three Ponds
MLS Listing ID 5781189
Sold Date 10/13/21
Bedrooms 5
Full Baths 2
Half Baths 2
Condo Fees $94
HOA Fees $94/mo
HOA Y/N Yes
Originating Board recolorado
Year Built 1977
Annual Tax Amount $4,598
Tax Year 2020
Lot Size 0.380 Acres
Acres 0.38
Property Description
Rare opportunity, don’t miss out on this secluded two-story home with multiple custom-features in the Three Ponds Neighborhood. 6185 South Ponds Way is just the second home on this street to become available in over a year. Open and bright kitchen with maple cabinets, updated quartz countertops, and a custom island with seating. Solid hickory floors diagonally set flow seamlessly through the main level. Main level bedroom is currently set up as a light-filled work from home office that overlooks the front yard. The mostly finished basement is perfect for entertainment, and the remaining unfinished space is currently set up as a workshop area. Large windows in the basement let in ample light, and there is room to add a bedroom, or leave it set up as a large living and entertainment zone. Upstairs find four well-sized bedrooms with a large master bedroom, walk-in closet, and master bathroom suite. Lots of light in the master bedroom with glass doors that open to a balcony above the covered back patio and floods the room with light. Curb-appeal galore, the home has been professionally landscaped and also has new James Hardie siding, newer paint, and is set on a private and well-positioned lot within the neighborhood. The wonderful private backyard is park-like and enjoys a covered patio with an oversized side yard on the south-side of the property. There is a huge custom-built and permitted outbuilding and workshop space on the northside of the property. This useful space provides an abundance of storage, is a usable workshop retreat, and also frees up space for extra room in the two-car garage, which happens to have whisper-quiet garage doors. In this sought-after neighborhood the flexibility and options for the huge side yard enables the owner to dream big and build a detached mechanic’s garage, workshop, a three car garage, RV parking, or even add-on to the home. Opportunities in this neighborhood are rare, don’t wait.
Location
State CO
County Arapahoe
Rooms
Basement Finished, Full
Main Level Bedrooms 1
Interior
Interior Features Built-in Features, Ceiling Fan(s), Eat-in Kitchen, Granite Counters, Kitchen Island, Primary Suite, Open Floorplan, Quartz Counters, Walk-In Closet(s)
Heating Forced Air
Cooling Central Air
Flooring Carpet, Tile, Wood
Fireplaces Number 1
Fireplaces Type Wood Burning
Fireplace Y
Appliance Dishwasher, Disposal, Dryer, Oven, Refrigerator, Washer
Exterior
Exterior Feature Balcony, Garden, Playground, Private Yard
Garage Spaces 2.0
Roof Type Composition
Total Parking Spaces 6
Garage Yes
Building
Lot Description Level, Many Trees, Sprinklers In Front, Sprinklers In Rear
Story Two
Sewer Public Sewer
Water Public
Level or Stories Two
Structure Type Brick
Schools
Elementary Schools Wilder
Middle Schools Goddard
High Schools Heritage
School District Littleton 6
Others
Senior Community No
Ownership Individual
Acceptable Financing Cash, Conventional, FHA, VA Loan
Listing Terms Cash, Conventional, FHA, VA Loan
Special Listing Condition None
Read Less Info
Want to know what your home might be worth? Contact us for a FREE valuation!

Our team is ready to help you sell your home for the highest possible price ASAP

© 2024 METROLIST, INC., DBA RECOLORADO® – All Rights Reserved
6455 S. Yosemite St., Suite 500 Greenwood Village, CO 80111 USA
Bought with Colorado Home Realty
GET MORE INFORMATION

Consultant | Broker Associate | FA100030130






