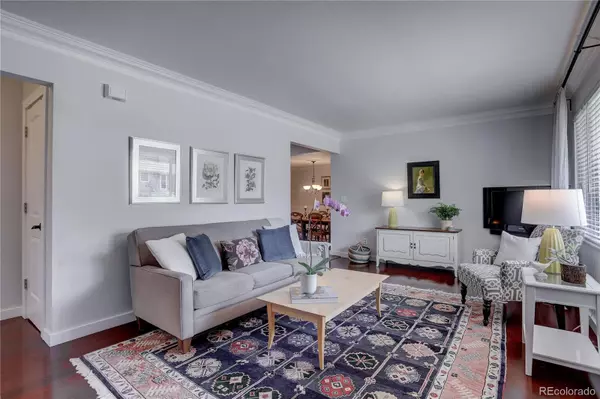$575,000
$550,000
4.5%For more information regarding the value of a property, please contact us for a free consultation.
4 Beds
1 Bath
1,790 SqFt
SOLD DATE : 10/06/2021
Key Details
Sold Price $575,000
Property Type Single Family Home
Sub Type Single Family Residence
Listing Status Sold
Purchase Type For Sale
Square Footage 1,790 sqft
Price per Sqft $321
Subdivision Virginia Village
MLS Listing ID 5966479
Sold Date 10/06/21
Style Mid-Century Modern
Bedrooms 4
Full Baths 1
HOA Y/N No
Originating Board recolorado
Year Built 1955
Annual Tax Amount $2,061
Tax Year 2020
Lot Size 7,840 Sqft
Acres 0.18
Property Description
Virginia Village is gaining momentum, and this house is a great example of why! It is a smartly designed mid-Century ranch with classic curb appeal, inviting finishes, and a large yard. The towering cottonwood trees in the back create a riverside effect. You'll appreciate the renovated kitchen and bath, updated windows, new roof, fresh paint, new hot water heater, and central AC.
This home has three beds and one bath on the main floor, plus a full basement. The master bedroom, secondary bedroom and bath are on the north side of the home; the office (legal bedroom) is on the other side, making this a perfect work-from-home setup. The basement has an additional bedroom perfect for guests or another office, plus a family room. This home's open floor plan seamlessly connects the kitchen, living and dining rooms, and provides easy access to the back deck for grilling, outdoor dining, and entertaining. The large laundry and storage rooms provide ample space for gear and gadgets for your outdoor Colorado lifestyle.
Bonus! Walk to coffee shops, bakeries, Ace Hardware, and restaurants like Ester's. Cook Park with its pool and rec center and Cherry Creek trail are just blocks away! It's a 7-minute drive to Cherry Creek North, 15 min to downtown. Or bike to both locations! You’ll love it.
Location
State CO
County Denver
Zoning S-SU-D
Rooms
Basement Full
Main Level Bedrooms 3
Interior
Heating Forced Air
Cooling Central Air
Flooring Carpet, Wood
Fireplace N
Appliance Dishwasher, Microwave, Range, Refrigerator
Exterior
Exterior Feature Dog Run, Garden, Private Yard
Fence Full
Roof Type Composition
Total Parking Spaces 2
Garage No
Building
Lot Description Level
Story One
Sewer Public Sewer
Water Public
Level or Stories One
Structure Type Frame, Vinyl Siding
Schools
Elementary Schools Mcmeen
Middle Schools Hill
High Schools Thomas Jefferson
School District Denver 1
Others
Senior Community No
Ownership Individual
Acceptable Financing Cash, Conventional
Listing Terms Cash, Conventional
Special Listing Condition None
Read Less Info
Want to know what your home might be worth? Contact us for a FREE valuation!

Our team is ready to help you sell your home for the highest possible price ASAP

© 2024 METROLIST, INC., DBA RECOLORADO® – All Rights Reserved
6455 S. Yosemite St., Suite 500 Greenwood Village, CO 80111 USA
Bought with Camber Realty, LTD
GET MORE INFORMATION

Consultant | Broker Associate | FA100030130






