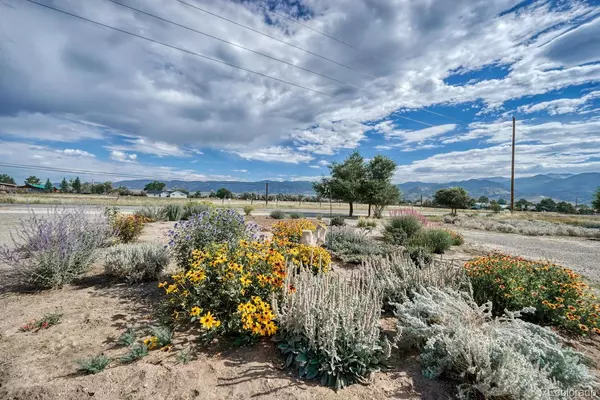$780,000
$795,000
1.9%For more information regarding the value of a property, please contact us for a free consultation.
3 Beds
2 Baths
1,755 SqFt
SOLD DATE : 11/19/2021
Key Details
Sold Price $780,000
Property Type Single Family Home
Sub Type Single Family Residence
Listing Status Sold
Purchase Type For Sale
Square Footage 1,755 sqft
Price per Sqft $444
MLS Listing ID 2510814
Sold Date 11/19/21
Style Mountain Contemporary
Bedrooms 3
Full Baths 1
Three Quarter Bath 1
HOA Y/N No
Originating Board recolorado
Year Built 1965
Annual Tax Amount $1,656
Tax Year 2020
Lot Size 1.000 Acres
Acres 1.0
Property Description
Lovely one level home on 1 acre just 1 mile outside of town. 1755 square foot floor plan with split floor plan. Master suite has custom built in woodwork/storage features, attached 3/4 bath and outside access to back patio. Large open living area with bay window and wonderful mountain views has a cozy Hearthstone brand soapstone woodstove for soft radiant heating. Wood flooring, interior doors and trim throughout the house. Dining room off living area and kitchen provides space for large table and chairs. Kitchen is oriented south looking towards back patio and garden area with outside access to back patio. Laundry/mudroom also has outside access to back patio. Full bath off hall provides access to two additional bedrooms. The outside spaces on the south side are fully enclosed with deer proof fencing and include developed, irrigated garden areas with raised beds and hoop covers for your gardening pleasure! Lots of privacy. The detached oversized two car garage has a main level accessory dwelling unit on the south side which has a living area, kitchen, bath and separate bedroom. It features a propane gas fireplace, vaulted ceilings and great south exposure. This unit has been a successful rental for several years. This property has a lot of extra space that could be developed in the or retained as a buffer. Great location, so close to town, and with so many possible uses!
Location
State CO
County Chaffee
Rooms
Basement Crawl Space
Main Level Bedrooms 3
Interior
Interior Features Laminate Counters, Primary Suite, No Stairs, Open Floorplan, Pantry
Heating Baseboard, Natural Gas
Cooling None
Flooring Vinyl, Wood
Fireplaces Number 1
Fireplaces Type Gas Log, Wood Burning Stove
Fireplace Y
Appliance Dishwasher, Dryer, Gas Water Heater, Range, Range Hood, Refrigerator, Self Cleaning Oven, Washer
Exterior
Exterior Feature Garden, Private Yard
Garage 220 Volts, Circular Driveway, Driveway-Gravel, Exterior Access Door, Oversized
Fence Partial
Utilities Available Electricity Connected, Natural Gas Connected, Propane
Roof Type Composition
Parking Type 220 Volts, Circular Driveway, Driveway-Gravel, Exterior Access Door, Oversized
Garage No
Building
Lot Description Irrigated, Landscaped, Level
Story One
Sewer Septic Tank
Water Well
Level or Stories One
Structure Type Stucco
Schools
Elementary Schools Longfellow
Middle Schools Salida
High Schools Salida
School District Salida R-32
Others
Senior Community No
Ownership Individual
Acceptable Financing Cash, Conventional, Other
Listing Terms Cash, Conventional, Other
Special Listing Condition None
Read Less Info
Want to know what your home might be worth? Contact us for a FREE valuation!

Our team is ready to help you sell your home for the highest possible price ASAP

© 2024 METROLIST, INC., DBA RECOLORADO® – All Rights Reserved
6455 S. Yosemite St., Suite 500 Greenwood Village, CO 80111 USA
Bought with Coldwell Banker Collegiate Peaks Realty
GET MORE INFORMATION

Consultant | Broker Associate | FA100030130






