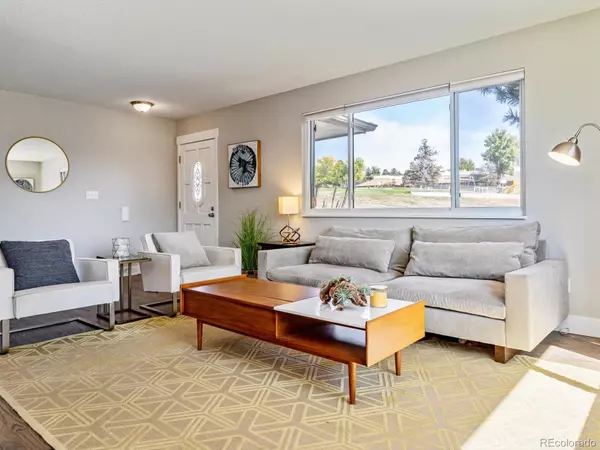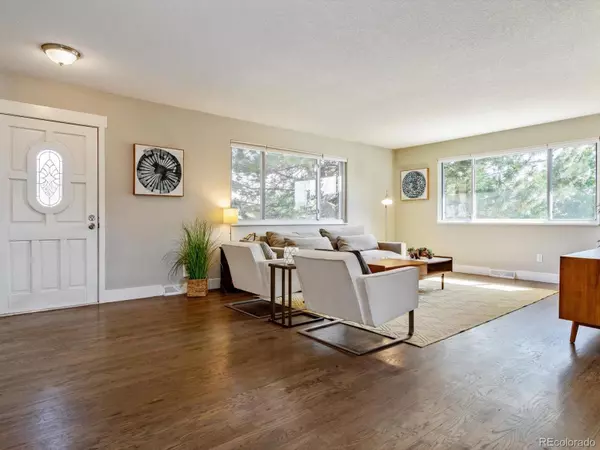$704,000
$650,000
8.3%For more information regarding the value of a property, please contact us for a free consultation.
4 Beds
3 Baths
2,100 SqFt
SOLD DATE : 10/26/2021
Key Details
Sold Price $704,000
Property Type Single Family Home
Sub Type Single Family Residence
Listing Status Sold
Purchase Type For Sale
Square Footage 2,100 sqft
Price per Sqft $335
Subdivision Scenic Heights
MLS Listing ID 4860996
Sold Date 10/26/21
Style Traditional
Bedrooms 4
Full Baths 1
Three Quarter Bath 2
HOA Y/N No
Originating Board recolorado
Year Built 1975
Annual Tax Amount $3,045
Tax Year 2020
Lot Size 9,583 Sqft
Acres 0.22
Property Description
With an open concept complimented by contemporary design throughout, this home has a fabulous modern and inviting vibe. Welcomed by many large windows, the space is filled with sunshine, making you feel at home the moment you step inside. The layout is smart for today's lifestyle, with plenty of room to hang out and also work from home comfortably. The living room has a great flow into the dining room and kitchen, and there's a perfect corner for either a dine in kitchen area or home office. The main floor has the convenience of an owner's suite with an ensuite three quarter bath. The additional two main floor bedrooms are both a great size and share a full bath in the hallway. The bright and nicely finished walkout basement continues the open feeling downstairs, and has a great room for movies, games, or relaxing fireside. To complete downstairs, there is another three quarter bath, a non-conforming bedroom, laundry and plenty of storage. The oversized garage offers two and a half spaces and there are also two large off street spaces, one of which is fenced. All of this and a big yard and garden boxes too! If you need a little change of scenery, just venture half a block down the street to Ladybug Park, a neighborhood favorite. Or if it's shops, restaurants and nightlife you're in the mood for, Olde Town Arvada has it all and is merely minutes away. Scenic Heights has an appealing sense of community and great neighbors too! Well cared for, with a new HVAC in 2020 and a newer water heater, this home is truly turnkey.
Copy into your browser for a full 3D tour: https://tours.mediamaxphotography.com/public/vtour/display?idx=1&tourId=1910652&pws=1#!/
Location
State CO
County Jefferson
Zoning SFR
Rooms
Basement Finished, Partial, Walk-Out Access
Main Level Bedrooms 3
Interior
Interior Features Breakfast Nook, Eat-in Kitchen, Granite Counters, High Speed Internet, Kitchen Island, Primary Suite, Open Floorplan, Radon Mitigation System, Smoke Free
Heating Forced Air, Natural Gas
Cooling Central Air
Flooring Carpet, Tile, Wood
Fireplaces Number 1
Fireplaces Type Basement, Gas Log
Fireplace Y
Appliance Dishwasher, Disposal, Dryer, Gas Water Heater, Microwave, Range, Range Hood, Refrigerator, Washer
Laundry In Unit
Exterior
Exterior Feature Garden, Private Yard
Garage Concrete
Garage Spaces 2.0
Fence Full
Utilities Available Electricity Connected, Internet Access (Wired), Natural Gas Connected
Roof Type Composition
Parking Type Concrete
Total Parking Spaces 4
Garage Yes
Building
Lot Description Corner Lot, Irrigated, Level, Sloped, Sprinklers In Front, Sprinklers In Rear
Story One
Foundation Slab
Sewer Public Sewer
Water Public
Level or Stories One
Structure Type Brick
Schools
Elementary Schools Peck
Middle Schools Arvada K-8
High Schools Arvada
School District Jefferson County R-1
Others
Senior Community No
Ownership Individual
Acceptable Financing Cash, Conventional, FHA, VA Loan
Listing Terms Cash, Conventional, FHA, VA Loan
Special Listing Condition None
Read Less Info
Want to know what your home might be worth? Contact us for a FREE valuation!

Our team is ready to help you sell your home for the highest possible price ASAP

© 2024 METROLIST, INC., DBA RECOLORADO® – All Rights Reserved
6455 S. Yosemite St., Suite 500 Greenwood Village, CO 80111 USA
Bought with Milehimodern
GET MORE INFORMATION

Consultant | Broker Associate | FA100030130






