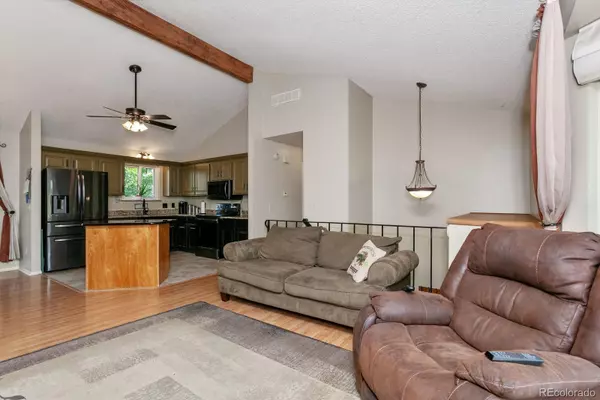$534,500
$529,900
0.9%For more information regarding the value of a property, please contact us for a free consultation.
4 Beds
2 Baths
1,647 SqFt
SOLD DATE : 10/15/2021
Key Details
Sold Price $534,500
Property Type Single Family Home
Sub Type Single Family Residence
Listing Status Sold
Purchase Type For Sale
Square Footage 1,647 sqft
Price per Sqft $324
Subdivision Columbine West Add
MLS Listing ID 3196114
Sold Date 10/15/21
Style Traditional
Bedrooms 4
Full Baths 1
Three Quarter Bath 1
HOA Y/N No
Originating Board recolorado
Year Built 1976
Annual Tax Amount $2,586
Tax Year 2020
Lot Size 8,712 Sqft
Acres 0.2
Property Description
This fabulous home located in the heart of Littleton and across the street from Victory Park, offers mountain views, 4 bedrooms, 2 baths 2 car attached garage and a lovely deck and large backyard. The home has been updated with a new roof, new sewer line, newer windows, granite countertops, SS appliances, brand new bathroom on lower level and new carpet throughout. The large back deck makes for great outdoor entertaining as well as the wonderful backyard provides a private escape in the Burbs. There is plenty of room for RV or Boat parking on the side of the 2 car attached garage. The Elementary is only a short minute away, 4 minutes away from Middle School and 5 minutes away from High School. Located just minutes from C-470 which offers multiple Jefferson County Open Space Parks, Chatfield Reservoir, Soda Lakes, and Red Rocks Amphitheater, while providing easy access to I-70, High Country skiing, riding, and hiking. Don't miss out on this great home that's priced RIGHT!!
Location
State CO
County Jefferson
Zoning P-D
Rooms
Basement Finished
Interior
Interior Features Eat-in Kitchen, Granite Counters, High Ceilings, Kitchen Island, Open Floorplan, Smoke Free, Walk-In Closet(s)
Heating Forced Air
Cooling Central Air
Flooring Carpet, Laminate
Fireplaces Number 1
Fireplaces Type Living Room
Fireplace Y
Appliance Dishwasher, Disposal, Dryer, Microwave, Oven, Refrigerator, Washer
Laundry In Unit
Exterior
Exterior Feature Private Yard
Garage Concrete
Garage Spaces 2.0
View Mountain(s)
Roof Type Composition
Parking Type Concrete
Total Parking Spaces 2
Garage Yes
Building
Story Split Entry (Bi-Level)
Sewer Community Sewer
Water Public
Level or Stories Split Entry (Bi-Level)
Structure Type Brick
Schools
Elementary Schools Dutch Creek
Middle Schools Ken Caryl
High Schools Columbine
School District Jefferson County R-1
Others
Senior Community No
Ownership Individual
Acceptable Financing Cash, Conventional, FHA, VA Loan
Listing Terms Cash, Conventional, FHA, VA Loan
Special Listing Condition None
Read Less Info
Want to know what your home might be worth? Contact us for a FREE valuation!

Our team is ready to help you sell your home for the highest possible price ASAP

© 2024 METROLIST, INC., DBA RECOLORADO® – All Rights Reserved
6455 S. Yosemite St., Suite 500 Greenwood Village, CO 80111 USA
Bought with Orchard Brokerage LLC
GET MORE INFORMATION

Consultant | Broker Associate | FA100030130






