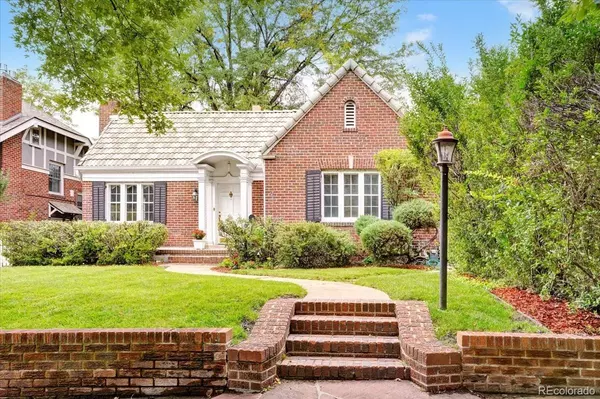$1,109,000
$1,150,000
3.6%For more information regarding the value of a property, please contact us for a free consultation.
4 Beds
4 Baths
3,248 SqFt
SOLD DATE : 01/21/2022
Key Details
Sold Price $1,109,000
Property Type Single Family Home
Sub Type Single Family Residence
Listing Status Sold
Purchase Type For Sale
Square Footage 3,248 sqft
Price per Sqft $341
Subdivision Congress Park
MLS Listing ID 8533861
Sold Date 01/21/22
Style Traditional
Bedrooms 4
Full Baths 2
Half Baths 2
HOA Y/N No
Originating Board recolorado
Year Built 1925
Annual Tax Amount $4,954
Tax Year 2020
Lot Size 6,098 Sqft
Acres 0.14
Property Description
This classic brick home is situated on a great block that is close to Cherry Creek shops and restaurants. The main home features stylish living areas, including bright formal living and dining rooms, 2 bedrooms as well as a cozy study/den. French doors in the living room open up to the spacious back patio overlooking the private fenced backyard and mature landscaping. Another pair of French doors open the dining room to the front porch. Other interior elements include beautiful original crown molding/trim, wainscoting, built-in bookcases, traditional fireplace and original glass door handles. Another notable attribute is the additional 2 bedroom/1.5 bath apartment with full kitchen, great room and balcony as well as a private entrance. Park either in the front driveway or attached 2 car garage off of the alley. This home is a wonderful opportunity with limitless potential, both in lifestyle and design. You don’t want to miss this one-of-a-kind home in a great neighborhood!
Location
State CO
County Denver
Zoning U-SU-C
Rooms
Basement Partial
Main Level Bedrooms 2
Interior
Interior Features In-Law Floor Plan
Heating Hot Water, Natural Gas
Cooling Attic Fan
Flooring Carpet, Wood
Fireplaces Number 1
Fireplaces Type Living Room
Fireplace Y
Appliance Dishwasher, Disposal, Gas Water Heater, Microwave, Range, Refrigerator
Exterior
Exterior Feature Private Yard
Garage Concrete
Garage Spaces 2.0
Fence Partial
Utilities Available Cable Available, Electricity Connected, Natural Gas Connected, Phone Available
Roof Type Concrete
Parking Type Concrete
Total Parking Spaces 2
Garage Yes
Building
Lot Description Level
Story Two
Sewer Public Sewer
Water Public
Level or Stories Two
Structure Type Brick, Frame
Schools
Elementary Schools Bromwell
Middle Schools Morey
High Schools East
School District Denver 1
Others
Senior Community No
Ownership Estate
Acceptable Financing Cash, Conventional
Listing Terms Cash, Conventional
Special Listing Condition None
Read Less Info
Want to know what your home might be worth? Contact us for a FREE valuation!

Our team is ready to help you sell your home for the highest possible price ASAP

© 2024 METROLIST, INC., DBA RECOLORADO® – All Rights Reserved
6455 S. Yosemite St., Suite 500 Greenwood Village, CO 80111 USA
Bought with Coldwell Banker Realty 24
GET MORE INFORMATION

Consultant | Broker Associate | FA100030130






