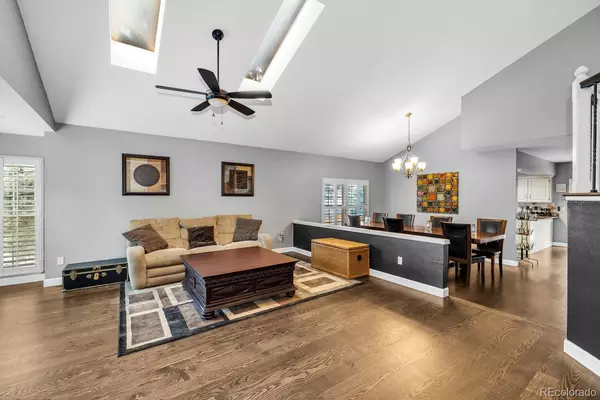$700,000
$700,000
For more information regarding the value of a property, please contact us for a free consultation.
6 Beds
4 Baths
3,842 SqFt
SOLD DATE : 10/19/2021
Key Details
Sold Price $700,000
Property Type Single Family Home
Sub Type Single Family Residence
Listing Status Sold
Purchase Type For Sale
Square Footage 3,842 sqft
Price per Sqft $182
Subdivision Castle Pines North
MLS Listing ID 3192800
Sold Date 10/19/21
Style Traditional
Bedrooms 6
Full Baths 3
Three Quarter Bath 1
Condo Fees $85
HOA Fees $85/mo
HOA Y/N Yes
Originating Board recolorado
Year Built 1988
Annual Tax Amount $4,037
Tax Year 2020
Lot Size 8,712 Sqft
Acres 0.2
Property Description
Welcome home to your expansive suburban property in coveted Castle Pine North neighborhood!!! Situated on the corner of a quiet cul-de-sac, this 6 bedroom 4 bath updated home has everything your large family needs. Step inside your large entryway and be greeted by gleaming red oak floors, soaring vaulted ceilings and bright natural light! The entryway opens to a large sitting room and formal dining room space, complete with plantation shutters for added privacy. Head into your open concept, chef's kitchen featuring: stainless steel appliances, gas stove, refaced cabinets & tasteful granite countertops. Entertain in your kitchen while hosting guests in your large family room, perfect for taking in a game or cozying up next to your gas/wood burning fireplace! Head outside onto your large, northwest facing deck and take in your breathtaking Colorado sunsets while hosting a BBQ! Head upstairs along your updated rod iron railing and be welcomed into your private master suit complete with: vaulted ceilings, 5-piece master bath and large walk-in closet. There are 2 additional, ample size bedrooms upstairs that share a Jack & Jill full bathroom. Upstairs Laundry! Continue downstairs to your fully finished basement featuring: full bar and wet bar, refrigerator, gas fireplace & a large living room perfect for movies or game night (radon mitigation system already installed)! The basement also has 2 conforming bedrooms and a recently updated 3/4 bath. Walk outside from your basement into your large, covered backyard patio and enjoy the cool nights in your hot tub! The fully fenced backyard is perfect for pets or to let your kids run wild. Very close to top rated schools, trails, golf courses and community pool. With so much to offer in a great community at an affordable price, this home won't last long. Come see it today before its gone!!! Showings start Thursday 9/16/21.
Location
State CO
County Douglas
Rooms
Basement Finished, Walk-Out Access
Main Level Bedrooms 1
Interior
Interior Features Ceiling Fan(s), Eat-in Kitchen, Entrance Foyer, Five Piece Bath, Granite Counters, High Ceilings, Jack & Jill Bathroom, Jet Action Tub, Primary Suite, Open Floorplan, Radon Mitigation System, Smoke Free, Hot Tub, Vaulted Ceiling(s), Walk-In Closet(s), Wet Bar
Heating Forced Air
Cooling Central Air
Flooring Carpet, Tile, Wood
Fireplaces Number 2
Fireplaces Type Basement, Family Room
Fireplace Y
Appliance Bar Fridge, Dishwasher, Disposal, Dryer, Microwave, Oven, Refrigerator, Washer
Laundry In Unit, Laundry Closet
Exterior
Exterior Feature Private Yard, Rain Gutters, Spa/Hot Tub
Garage Spaces 2.0
Fence Full
Roof Type Architecural Shingle
Total Parking Spaces 2
Garage Yes
Building
Lot Description Corner Lot, Cul-De-Sac, Greenbelt, Landscaped, Many Trees, Master Planned, Open Space
Story Two
Foundation Slab
Sewer Public Sewer
Water Public
Level or Stories Two
Structure Type Brick, Frame, Wood Siding
Schools
Elementary Schools Buffalo Ridge
Middle Schools Rocky Heights
High Schools Rock Canyon
School District Douglas Re-1
Others
Senior Community No
Ownership Individual
Acceptable Financing 1031 Exchange, Cash, Conventional, FHA, Jumbo, VA Loan
Listing Terms 1031 Exchange, Cash, Conventional, FHA, Jumbo, VA Loan
Special Listing Condition None
Pets Description Cats OK, Dogs OK
Read Less Info
Want to know what your home might be worth? Contact us for a FREE valuation!

Our team is ready to help you sell your home for the highest possible price ASAP

© 2024 METROLIST, INC., DBA RECOLORADO® – All Rights Reserved
6455 S. Yosemite St., Suite 500 Greenwood Village, CO 80111 USA
Bought with eXp Realty, LLC
GET MORE INFORMATION

Consultant | Broker Associate | FA100030130






