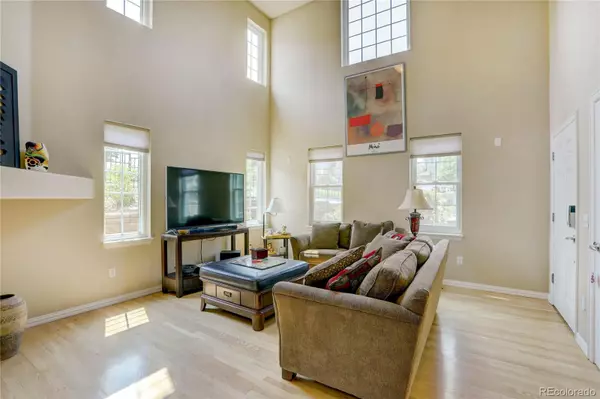$525,000
$510,000
2.9%For more information regarding the value of a property, please contact us for a free consultation.
3 Beds
3 Baths
1,914 SqFt
SOLD DATE : 10/26/2021
Key Details
Sold Price $525,000
Property Type Multi-Family
Sub Type Multi-Family
Listing Status Sold
Purchase Type For Sale
Square Footage 1,914 sqft
Price per Sqft $274
Subdivision The Ridge At West Meadows
MLS Listing ID 8973036
Sold Date 10/26/21
Style Contemporary
Bedrooms 3
Full Baths 2
Half Baths 1
Condo Fees $285
HOA Fees $285/mo
HOA Y/N Yes
Originating Board recolorado
Year Built 2005
Annual Tax Amount $2,985
Tax Year 2020
Property Description
Sought after town home in a great part of Littleton close to C470, shopping, Red Rocks Park and easy access to skiing,
Lockheed Martin, DTC or downtown Denver is now available. This was the model unit when this complex was built.
Gorgeous hardwood floors, large master suite plus two other bedrooms upstairs makes this a great place for anyone.
There are mountain views and a greenbelt at the end of the street. The kitchen has SS appliances, access to the front patio
and plenty of storage. There is a comfy living room and dining room separated by a 3 sided fireplace. Upstairs you will find
a large master suite with a 5 piece bath and a huge walk in closet. There is another gas fireplace for cozy nights in the
master suite. The two other bedrooms have double closets and plenty of space as well. The unfinished basement can add a
whole new living area if desired. Roughed in plumbing is already there and the ceilings are high. Egress windows are in
place. It's possible to block off the basement at the garage entrance if you wanted to turn it into a private living area. The
solar panels are owned and will go to the new owner for low or no electric bills. There are beautiful window coverings on
the newer Anderson windows with up down blinds.
Location
State CO
County Jefferson
Zoning P-D
Rooms
Basement Bath/Stubbed, Daylight, Partial, Unfinished
Interior
Interior Features Ceiling Fan(s), Eat-in Kitchen, Five Piece Bath, High Ceilings, High Speed Internet, Laminate Counters, Primary Suite, Open Floorplan, Radon Mitigation System, Smoke Free, Vaulted Ceiling(s)
Heating Active Solar, Forced Air, Solar
Cooling Central Air
Flooring Carpet, Tile, Wood
Fireplaces Number 2
Fireplaces Type Living Room, Primary Bedroom
Fireplace Y
Appliance Dishwasher, Disposal, Dryer, Microwave, Refrigerator, Washer
Exterior
Garage Spaces 2.0
Utilities Available Cable Available, Electricity Connected, Internet Access (Wired), Natural Gas Connected
Roof Type Composition
Total Parking Spaces 2
Garage Yes
Building
Story Two
Foundation Structural
Sewer Public Sewer
Level or Stories Two
Structure Type Stone, Wood Siding
Schools
Elementary Schools Powderhorn
Middle Schools Summit Ridge
High Schools Dakota Ridge
School District Jefferson County R-1
Others
Senior Community No
Ownership Individual
Acceptable Financing Cash, Conventional, FHA, VA Loan
Listing Terms Cash, Conventional, FHA, VA Loan
Special Listing Condition None
Pets Description Cats OK, Dogs OK
Read Less Info
Want to know what your home might be worth? Contact us for a FREE valuation!

Our team is ready to help you sell your home for the highest possible price ASAP

© 2024 METROLIST, INC., DBA RECOLORADO® – All Rights Reserved
6455 S. Yosemite St., Suite 500 Greenwood Village, CO 80111 USA
Bought with PREFERRED PROFESSIONALS RE INC
GET MORE INFORMATION

Consultant | Broker Associate | FA100030130






