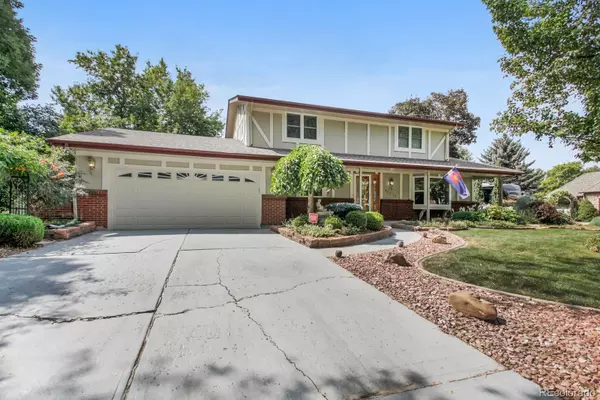$740,000
$775,000
4.5%For more information regarding the value of a property, please contact us for a free consultation.
4 Beds
3 Baths
3,180 SqFt
SOLD DATE : 10/22/2021
Key Details
Sold Price $740,000
Property Type Single Family Home
Sub Type Single Family Residence
Listing Status Sold
Purchase Type For Sale
Square Footage 3,180 sqft
Price per Sqft $232
Subdivision Mesa Heights
MLS Listing ID 2248305
Sold Date 10/22/21
Bedrooms 4
Full Baths 2
Three Quarter Bath 1
HOA Y/N No
Originating Board recolorado
Year Built 1972
Annual Tax Amount $2,655
Tax Year 2020
Lot Size 0.420 Acres
Acres 0.42
Property Description
Circle this one!! Beautifully remodeled 4 bed, 3 bath, 2 story home on a manicured lawn with mature trees. Fourth bedroom is non-conforming. Great location and schools! Home has been remolded top to bottom with oak hardwood floors, granite countertops, and newer windows. Gas log fireplace in living room - great to relax by the warm fire on these cool fall evenings. Huge master suite with spacious master bedroom, 2 large walk-in closets, and a 5-piece bath. Convenient main floor laundry. Two huge living areas - great for hosting parties! This is a plant lovers dream! Tons of natural light throughout, large enclosed patio, huge deck, and a greenhouse!! The backyard also has a shed with electricity, a chicken coop, and a large garden area with a fountain. This home has so much to offer!
Location
State CO
County Jefferson
Rooms
Basement Finished, Full
Interior
Interior Features Built-in Features, Ceiling Fan(s), Eat-in Kitchen, Five Piece Bath, Granite Counters, Primary Suite, Open Floorplan, Smoke Free, Walk-In Closet(s)
Heating Forced Air
Cooling Central Air
Flooring Carpet, Tile, Wood
Fireplaces Number 1
Fireplaces Type Gas Log, Living Room
Fireplace Y
Appliance Dishwasher, Disposal, Range
Laundry In Unit
Exterior
Exterior Feature Private Yard
Garage Concrete
Garage Spaces 2.0
Fence Full
Utilities Available Cable Available, Electricity Connected, Internet Access (Wired), Natural Gas Connected, Phone Connected
Roof Type Composition
Parking Type Concrete
Total Parking Spaces 2
Garage Yes
Building
Lot Description Landscaped, Sprinklers In Front, Sprinklers In Rear
Story Two
Sewer Public Sewer
Water Public
Level or Stories Two
Structure Type Frame
Schools
Elementary Schools Sierra
Middle Schools Oberon
High Schools Ralston Valley
School District Jefferson County R-1
Others
Senior Community No
Ownership Corporation/Trust
Acceptable Financing Cash, Conventional, FHA, VA Loan
Listing Terms Cash, Conventional, FHA, VA Loan
Special Listing Condition None
Read Less Info
Want to know what your home might be worth? Contact us for a FREE valuation!

Our team is ready to help you sell your home for the highest possible price ASAP

© 2024 METROLIST, INC., DBA RECOLORADO® – All Rights Reserved
6455 S. Yosemite St., Suite 500 Greenwood Village, CO 80111 USA
Bought with MB STOEHR & COMPANY
GET MORE INFORMATION

Consultant | Broker Associate | FA100030130






