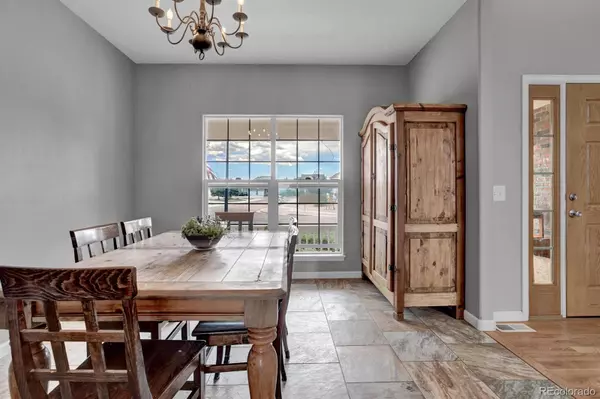$545,000
$545,000
For more information regarding the value of a property, please contact us for a free consultation.
6 Beds
4 Baths
3,837 SqFt
SOLD DATE : 10/19/2021
Key Details
Sold Price $545,000
Property Type Single Family Home
Sub Type Single Family Residence
Listing Status Sold
Purchase Type For Sale
Square Footage 3,837 sqft
Price per Sqft $142
Subdivision Woodmen Hills
MLS Listing ID 9524639
Sold Date 10/19/21
Bedrooms 6
Full Baths 3
Half Baths 1
Condo Fees $160
HOA Fees $160/mo
HOA Y/N Yes
Originating Board recolorado
Year Built 2003
Annual Tax Amount $1,962
Tax Year 2020
Lot Size 10,454 Sqft
Acres 0.24
Property Description
Beautiful covered front porch invites you into this gorgeous 6 bed 4 bath home. This 2 story home with recently fully finished basement offers a gas fireplace and floor to ceiling windows in the spacious great room. Kitchen has been completely redone as well with brand new granite counter tops and refinished 48" cabinets and all stainless steel appliances! This home also features both a breakfast nook with large windows to the back yard and a formal dining area at the front of the home. Next to the main level laundry room there is a bathroom and a bedroom with not one, but two closets, that is being used currently as an office. The back yard is one of the larger corner lots on the block at nearly a quarter of an acre! Don't miss the brand new 46 x 18 cement patio. This backyard provides an expansive canvas for a new owner to do amazing things with. Brand new Interior Paint in living room, kitchen, Loft, and Upstairs Bedroom. Brand new Carpeting on the stairs. Upstairs you will find two large bedrooms with walk in closets and an open loft area with a full bathroom. Across the catwalk overlooking the great room and vaulted ceilings you enter the private Master retreat. 5 piece bath and large walk in closet with windows. Basement is newly finished with two spacious rooms, basement flex space at the bottom of the stairs and large family room area. Basement also has a beautifully finished full bathroom that is easy access to both bedrooms. Extras in this home also include a 2.5 car garage with built in shelving for storage and side door, Brand new roof in the process of being put on currently, double pane vinyl Milgard windows, 2 furnaces, a 50 gallon water heater, custom built fireplace mantle, refinished hard wood floors, brand new granite counters and sinks in the upstairs bathrooms as well. Easy access to community center, pool, recreation and golf course. Also close to Schriever AFB and Peterson AFB
Location
State CO
County El Paso
Zoning PUD
Rooms
Basement Full, Interior Entry
Main Level Bedrooms 1
Interior
Interior Features Ceiling Fan(s), Eat-in Kitchen, Five Piece Bath, Pantry, Vaulted Ceiling(s), Walk-In Closet(s)
Heating Forced Air, Natural Gas
Cooling Attic Fan
Flooring Carpet, Tile, Wood
Fireplaces Number 1
Fireplaces Type Gas, Gas Log, Great Room
Fireplace Y
Appliance Dishwasher, Disposal, Microwave, Oven, Self Cleaning Oven
Laundry In Unit
Exterior
Garage Concrete
Garage Spaces 2.0
Fence Full
Utilities Available Cable Available, Electricity Connected, Natural Gas Connected
Roof Type Composition
Parking Type Concrete
Total Parking Spaces 2
Garage Yes
Building
Lot Description Corner Lot, Level
Story Two
Sewer Public Sewer
Water Public
Level or Stories Two
Structure Type Brick, Frame
Schools
Elementary Schools Woodmen Hills
Middle Schools Falcon
High Schools Falcon
School District District 49
Others
Ownership Individual
Acceptable Financing Cash, Conventional, FHA, VA Loan
Listing Terms Cash, Conventional, FHA, VA Loan
Special Listing Condition None
Read Less Info
Want to know what your home might be worth? Contact us for a FREE valuation!

Our team is ready to help you sell your home for the highest possible price ASAP

© 2024 METROLIST, INC., DBA RECOLORADO® – All Rights Reserved
6455 S. Yosemite St., Suite 500 Greenwood Village, CO 80111 USA
Bought with Pink Realty
GET MORE INFORMATION

Consultant | Broker Associate | FA100030130






