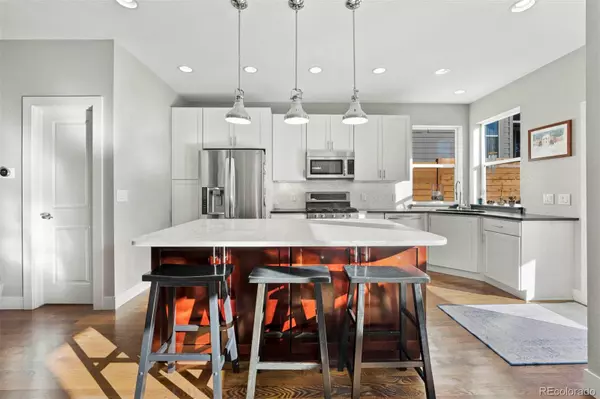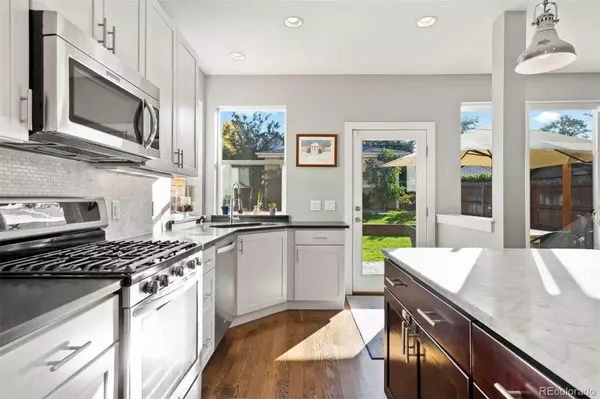$1,425,000
$1,198,000
18.9%For more information regarding the value of a property, please contact us for a free consultation.
4 Beds
4 Baths
2,868 SqFt
SOLD DATE : 11/19/2021
Key Details
Sold Price $1,425,000
Property Type Single Family Home
Sub Type Single Family Residence
Listing Status Sold
Purchase Type For Sale
Square Footage 2,868 sqft
Price per Sqft $496
Subdivision Highlands
MLS Listing ID 8955453
Sold Date 11/19/21
Style Denver Square
Bedrooms 4
Full Baths 2
Half Baths 1
Three Quarter Bath 1
HOA Y/N No
Originating Board recolorado
Year Built 2013
Annual Tax Amount $5,055
Tax Year 2020
Lot Size 4,791 Sqft
Acres 0.11
Property Description
Immaculately designed with a fresh, modern aesthetic, this four-bedroom, four-bathroom home is perfectly situated in the heart of the Highlands. The well-planned, open-concept floor plan is filled with abundant light and creates space for comfortable living, warm dining and great opportunities for entertaining with a seamless connection to outdoor living through the large, sliding glass doors. The centerpiece of the main level is the grand family room with a gas fireplace framed by sleek finishes, and a wall of sliding glass doors that fill the room with views of the lush backyard. The adjacent chef’s kitchen is equipped with stainless appliances, a kitchen island and ample counter space and cabinetry. The second level features the master suite with voluminous ceiling, a spa-like bath with a walk-in shower with neutral-hued tile, and a spacious walk-in closet. Two additional bedrooms, a full bath and a convenient laundry room complete the second floor. The newly finished basement includes a large family room, perfect for a home gym or a recreation space. An additional guest bedroom, a full bath, plus ample storage space complete the basement. The fully fenced, private backyard provides the perfect space to entertain, with a stamped concrete patio and a sprawling, lush lawn. A two-car garage and easy walkability to Denver’s hottest restaurants, bars, and coffee shops add the finishing touches to this sanctuary within the city!
Location
State CO
County Denver
Zoning U-SU-B
Rooms
Basement Finished, Full
Interior
Interior Features Built-in Features, Eat-in Kitchen, Entrance Foyer, Kitchen Island, Primary Suite, Open Floorplan, Pantry, Vaulted Ceiling(s), Walk-In Closet(s)
Heating Forced Air, Natural Gas
Cooling Central Air
Flooring Carpet, Tile, Wood
Fireplaces Number 1
Fireplaces Type Gas, Great Room
Fireplace Y
Appliance Dishwasher, Disposal, Microwave, Oven, Range, Refrigerator
Laundry In Unit
Exterior
Exterior Feature Lighting, Private Yard
Garage Spaces 2.0
Fence Full
Utilities Available Cable Available, Electricity Available
Roof Type Composition
Total Parking Spaces 2
Garage No
Building
Lot Description Landscaped, Level, Sprinklers In Front, Sprinklers In Rear
Story Two
Foundation Slab
Sewer Public Sewer
Water Public
Level or Stories Two
Structure Type Frame
Schools
Elementary Schools Edison
Middle Schools Skinner
High Schools North
School District Denver 1
Others
Senior Community No
Ownership Individual
Acceptable Financing Cash, Conventional
Listing Terms Cash, Conventional
Special Listing Condition None
Read Less Info
Want to know what your home might be worth? Contact us for a FREE valuation!

Our team is ready to help you sell your home for the highest possible price ASAP

© 2024 METROLIST, INC., DBA RECOLORADO® – All Rights Reserved
6455 S. Yosemite St., Suite 500 Greenwood Village, CO 80111 USA
Bought with Madison & Company Properties
GET MORE INFORMATION

Consultant | Broker Associate | FA100030130






