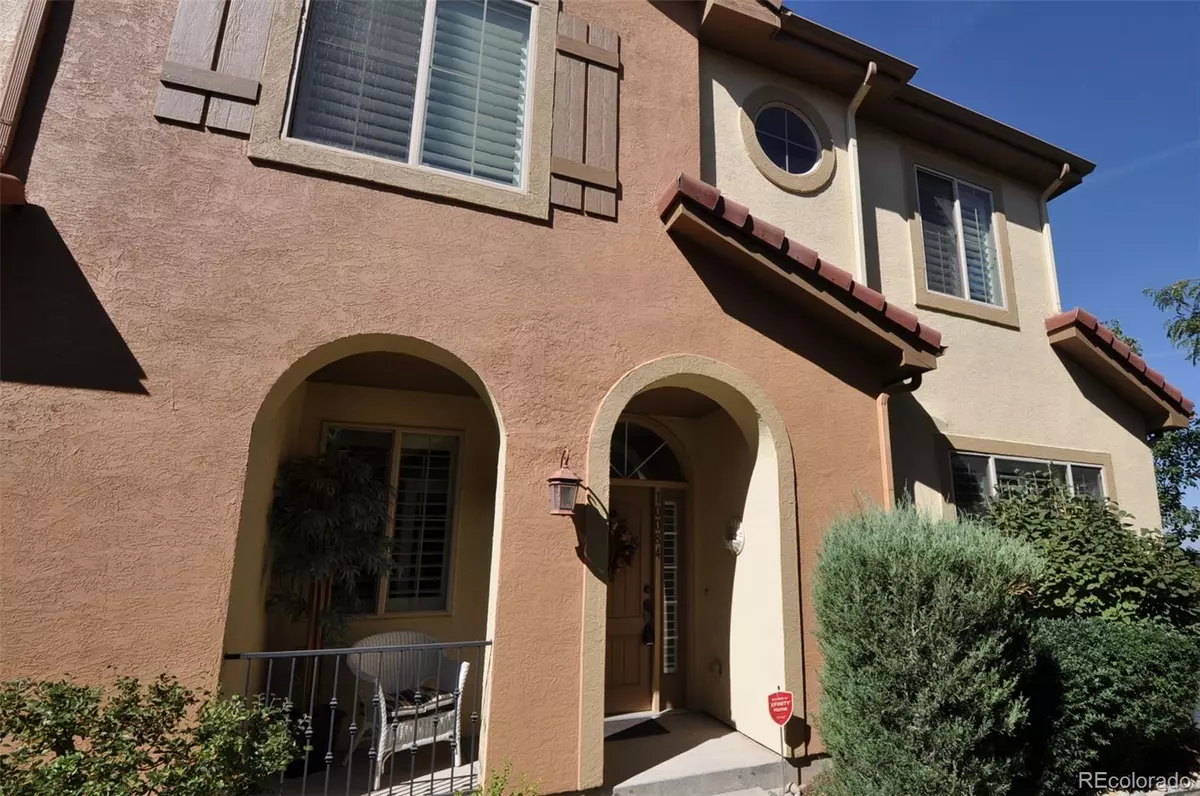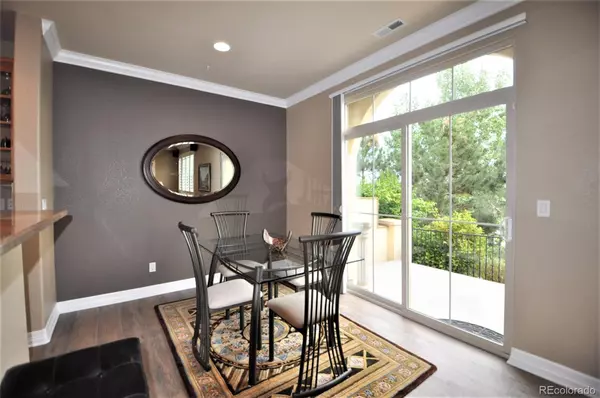$530,000
$545,000
2.8%For more information regarding the value of a property, please contact us for a free consultation.
2 Beds
3 Baths
1,864 SqFt
SOLD DATE : 11/23/2021
Key Details
Sold Price $530,000
Property Type Condo
Sub Type Condominium
Listing Status Sold
Purchase Type For Sale
Square Footage 1,864 sqft
Price per Sqft $284
Subdivision Bluffmont Estates
MLS Listing ID 9216902
Sold Date 11/23/21
Style Contemporary
Bedrooms 2
Full Baths 2
Half Baths 1
Condo Fees $360
HOA Fees $360/mo
HOA Y/N Yes
Originating Board recolorado
Year Built 2007
Annual Tax Amount $4,596
Tax Year 2020
Property Description
Maintenance free living in Lone Tree with this open, bright and sunny floorplan! The foyer opens to reveal top-notch finishes including plantation shutters and art niches throughout, designer paint, recessed lighting, crown molding, and rounded corners. The family room features a gas fireplace and multimedia system with surround sound and television. The gourmet's dream kitchen with stainless appliances, slab granite, and 42 inch uppers is adjoined by a bright and sunny dining area. A main floor study makes working from home a pleasure! The first level is completed by a guest half-bath and laundry with interior access to the two car attached garage. The master suite is expansive with a sitting area, and a luxurious master suite with tub, shower and dual vanity. A second bedroom is made private with its own attached full bath. A private newly-poured concrete patio off the dining area is perfect for entertaining and enjoying Colorado's cool and pleasant evenings!
Location
State CO
County Douglas
Interior
Interior Features Ceiling Fan(s)
Heating Forced Air, Natural Gas
Cooling Central Air
Flooring Carpet, Laminate, Tile
Fireplaces Number 2
Fireplaces Type Family Room, Primary Bedroom
Equipment Home Theater
Fireplace Y
Appliance Dishwasher, Disposal, Dryer, Microwave, Oven, Range, Refrigerator, Self Cleaning Oven, Washer
Laundry In Unit
Exterior
Garage Concrete
Garage Spaces 2.0
Utilities Available Cable Available, Electricity Connected, Internet Access (Wired), Natural Gas Connected, Phone Connected
Roof Type Concrete
Parking Type Concrete
Total Parking Spaces 2
Garage Yes
Building
Story Two
Foundation Slab
Sewer Public Sewer
Water Public
Level or Stories Two
Structure Type Frame, Stucco
Schools
Elementary Schools Eagle Ridge
Middle Schools Cresthill
High Schools Highlands Ranch
School District Douglas Re-1
Others
Senior Community No
Ownership Individual
Acceptable Financing Cash, Conventional
Listing Terms Cash, Conventional
Special Listing Condition None
Pets Description Cats OK, Dogs OK
Read Less Info
Want to know what your home might be worth? Contact us for a FREE valuation!

Our team is ready to help you sell your home for the highest possible price ASAP

© 2024 METROLIST, INC., DBA RECOLORADO® – All Rights Reserved
6455 S. Yosemite St., Suite 500 Greenwood Village, CO 80111 USA
Bought with Compass - Denver
GET MORE INFORMATION

Consultant | Broker Associate | FA100030130






