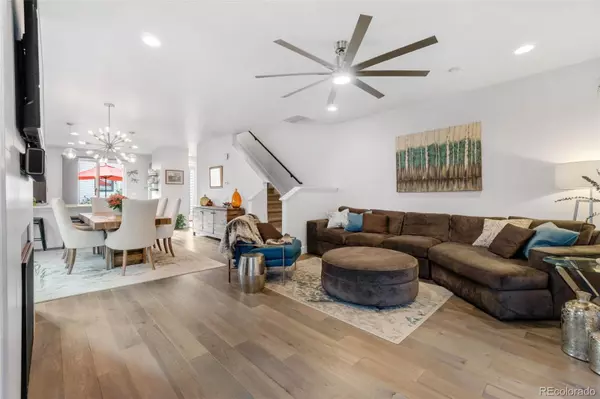$1,031,500
$949,900
8.6%For more information regarding the value of a property, please contact us for a free consultation.
5 Beds
4 Baths
3,173 SqFt
SOLD DATE : 10/08/2021
Key Details
Sold Price $1,031,500
Property Type Multi-Family
Sub Type Multi-Family
Listing Status Sold
Purchase Type For Sale
Square Footage 3,173 sqft
Price per Sqft $325
Subdivision Jefferson Park
MLS Listing ID 2154231
Sold Date 10/08/21
Style Contemporary
Bedrooms 5
Full Baths 3
Half Baths 1
HOA Y/N No
Originating Board recolorado
Year Built 2015
Annual Tax Amount $3,819
Tax Year 2020
Lot Size 3,049 Sqft
Acres 0.07
Property Description
Look no further for your dream home just minutes from the Highlands, Mile High Stadium, LoDo, and only a block to Jefferson Park. Incredible Restaurants, Bars, and Coffee Shops in every direction. This beautiful home is nearly new and has been meticulously maintained with beautiful updates. As you walk up, you are greeted by the lush and mature, professionally landscaped garden beds. Enter the home on the main floor with an expansive open-concept floor plan with a stylish and comfortable living room with engineered hardwood floors and a large tiled fireplace. Enjoy the bright and airy private Office space at the front of the main floor. The Open Concept leads to the large Dining Space and Modern Kitchen complete with a long peninsula with seating for four, Quartz counters, high end cabinetry, stainless steel appliances, and pantry. The Kitchen opens up to the serene and Professionally Landscaped back yard with Raised Garden beds, Concrete Patio, Exterior Lighting, Grass Turf, and beautiful mature foliage of perennials and annuals, all with built-in irrigation. The serene outdoor space is landscaped to perfection. Upstairs, you'll find three large Bedrooms, one of which is the massive Master suite, with high vaulted ceilings, a Private Balcony with Views of Downtown Denver, large Walk-In Closet and a Modern Five-Piece Bath. Laundry is just outside the Master suite. Entertain guests on the upper floor which has an additional flex space, Wet Bar, and a Large Rooftop Deck with Views of the City in a calm and private space. The Basement has a Fifth Bedroom, full bath, and a large Living room with High Ceilings, all with conforming windows, perfect for that Home Gym. The Two Car Garage is insulated and finished beautifully for a clean and comfortable space to house your cars, bicycles, and other toys. This amazing property is just a short drive to the highway to get to any location in the city quickly. This truly is a one of kind home in a phenomenal location.
Location
State CO
County Denver
Zoning U-TU-B
Rooms
Basement Full
Main Level Bedrooms 1
Interior
Interior Features Ceiling Fan(s), Five Piece Bath, High Ceilings, High Speed Internet, Primary Suite, Open Floorplan, Quartz Counters, Walk-In Closet(s), Wet Bar
Heating Forced Air
Cooling Central Air
Flooring Carpet, Tile, Wood
Fireplaces Number 1
Fireplaces Type Living Room
Fireplace Y
Appliance Bar Fridge, Dishwasher, Disposal, Dryer, Microwave, Range Hood, Refrigerator, Self Cleaning Oven, Washer
Exterior
Garage Spaces 2.0
Roof Type Membrane
Total Parking Spaces 2
Garage No
Building
Story Three Or More
Sewer Public Sewer
Level or Stories Three Or More
Structure Type Frame
Schools
Elementary Schools Brown
Middle Schools Strive Lake
High Schools North
School District Denver 1
Others
Senior Community No
Ownership Individual
Acceptable Financing Cash, Conventional, FHA, Jumbo, VA Loan
Listing Terms Cash, Conventional, FHA, Jumbo, VA Loan
Special Listing Condition None
Read Less Info
Want to know what your home might be worth? Contact us for a FREE valuation!

Our team is ready to help you sell your home for the highest possible price ASAP

© 2024 METROLIST, INC., DBA RECOLORADO® – All Rights Reserved
6455 S. Yosemite St., Suite 500 Greenwood Village, CO 80111 USA
Bought with Colo Real Estate Corp
GET MORE INFORMATION

Consultant | Broker Associate | FA100030130






