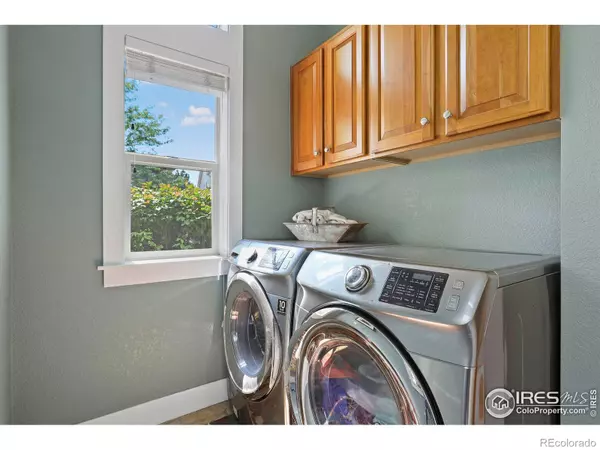$900,000
$885,000
1.7%For more information regarding the value of a property, please contact us for a free consultation.
4 Beds
4 Baths
3,254 SqFt
SOLD DATE : 10/22/2021
Key Details
Sold Price $900,000
Property Type Single Family Home
Sub Type Single Family Residence
Listing Status Sold
Purchase Type For Sale
Square Footage 3,254 sqft
Price per Sqft $276
Subdivision Central Park
MLS Listing ID IR951047
Sold Date 10/22/21
Style Contemporary
Bedrooms 4
Full Baths 2
Half Baths 1
Three Quarter Bath 1
Condo Fees $40
HOA Fees $40/mo
HOA Y/N Yes
Originating Board recolorado
Year Built 2002
Annual Tax Amount $7,054
Tax Year 2020
Lot Size 3,920 Sqft
Acres 0.09
Property Description
McStain Aspen with 3,200+ SqFt of living space located one block west of the Aviator pool & park, in one of Central Park's most established & sought-after micro-neighborhoods. Main level features an open concept floor plan w/ a large, sunny family room open to the dining area & kitchen. Sun-drenched study experiences exceptional southern exposure. Kitchen offers slab granite counters and a generous breakfast bar. A sizable laundry room and a powder room complete the main level. Upper level boasts 3 bedrooms & 2 full baths. Primary suite includes a sizable 5-piece bath, a soaking tub, & a large walk-in closet. Finished basement provides a comfortable retreat with media/rec room + surround sound speakers, separate entertaining space w/ a wet bar & wine cooler. Outdoor deck & manicured yard enable four seasons living & private access between 2-car detached garage and rear of home. Ideal location with easy access to Town Center, Aviator, Stanley Marketplace & Rail to Downtown or DIA.
Location
State CO
County Denver
Zoning R-MU-20
Rooms
Basement Full
Interior
Interior Features Eat-in Kitchen, Five Piece Bath, Jack & Jill Bathroom, Open Floorplan, Vaulted Ceiling(s), Walk-In Closet(s), Wet Bar
Heating Forced Air
Cooling Ceiling Fan(s), Central Air
Flooring Tile, Wood
Fireplaces Type Gas
Fireplace N
Appliance Bar Fridge, Dishwasher, Dryer, Microwave, Oven, Refrigerator, Washer
Laundry In Unit
Exterior
Garage Spaces 2.0
Fence Fenced
Utilities Available Cable Available, Electricity Available, Internet Access (Wired), Natural Gas Available
Roof Type Composition
Total Parking Spaces 2
Building
Lot Description Level, Sprinklers In Front
Story Two
Sewer Public Sewer
Water Public
Level or Stories Two
Structure Type Stucco,Wood Frame
Schools
Elementary Schools Westerly Creek
Middle Schools Other
High Schools Other
School District Denver 1
Others
Ownership Individual
Acceptable Financing Cash, Conventional
Listing Terms Cash, Conventional
Read Less Info
Want to know what your home might be worth? Contact us for a FREE valuation!

Our team is ready to help you sell your home for the highest possible price ASAP

© 2024 METROLIST, INC., DBA RECOLORADO® – All Rights Reserved
6455 S. Yosemite St., Suite 500 Greenwood Village, CO 80111 USA
Bought with Guide Real Estate
GET MORE INFORMATION

Consultant | Broker Associate | FA100030130






