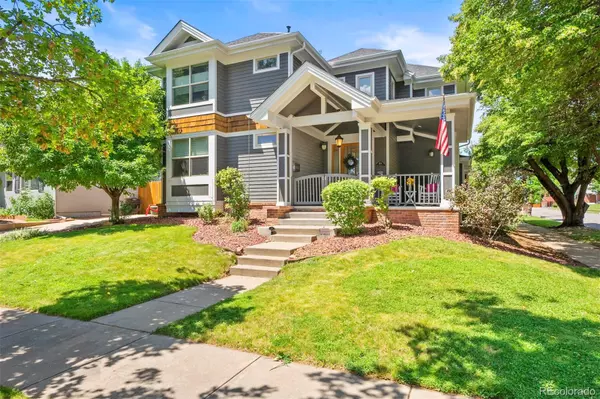$1,385,000
$1,350,000
2.6%For more information regarding the value of a property, please contact us for a free consultation.
4 Beds
4 Baths
3,865 SqFt
SOLD DATE : 10/15/2021
Key Details
Sold Price $1,385,000
Property Type Single Family Home
Sub Type Single Family Residence
Listing Status Sold
Purchase Type For Sale
Square Footage 3,865 sqft
Price per Sqft $358
Subdivision Du Platte Park
MLS Listing ID 1529975
Sold Date 10/15/21
Style Traditional
Bedrooms 4
Full Baths 2
Three Quarter Bath 2
HOA Y/N No
Originating Board recolorado
Year Built 2005
Annual Tax Amount $5,367
Tax Year 2020
Lot Size 6,534 Sqft
Acres 0.15
Property Description
Welcome home to this exceptional DU/South Wash Park home! Sitting on a rare, corner, double lot surrounded by beautiful mature trees, thoughtfully landscaped front yard and large covered front porch is just the beginning of features this magnificent home embodies. This gorgeous home is just over 4,000 square feet with great natural light and thought-out open floor plan. The gourmet kitchen includes slab granite counter tops with full round beveled edges, stainless-steel appliances, a large eat-in island and large walk-in pantry. The large sun filled great room, with gas fire-place and vaulted ceilings, sits in the heart of the home, opening to the kitchen, dry bar, dining room and backyard makes for the perfect space to entertain in. The main floor office is the perfect area for anyone who works for home, or could also be used as another guest room or flex space. The large main floor laundry/mud room, leads to the attached oversized 2 Car Garage, making for the perfect area to unload wet winter coats and boots. Upstairs you’ll find a lovely master suite with vaulted ceilings, a 5-piece en suite, walk-in closet and private south-west facing deck. There are 2 large additional bedrooms, full bathroom and loft area with a built-in desk that makes for a great homework station. The gorgeous newly renovated basement features; a family room with stacked stone gas fire place, open rec space, guest bedroom with en suite bathroom and tons of storage. Enjoy the private fenced-in backyard that has been beautifully landscaped and maintained with a fabulous covered patio and hot-tub, perfect for your next BBQ. Being within walking distance to restaurants, coffee shops, the light rail, Wash Park and much more, makes for a perfect move-in ready home!
Location
State CO
County Denver
Zoning U-SU-B
Rooms
Basement Finished, Full
Main Level Bedrooms 1
Interior
Interior Features Ceiling Fan(s), Entrance Foyer, Five Piece Bath, Granite Counters, High Ceilings, Kitchen Island, Primary Suite, Open Floorplan, Pantry, Smoke Free, Hot Tub, Utility Sink, Vaulted Ceiling(s), Walk-In Closet(s)
Heating Forced Air, Natural Gas
Cooling Central Air
Flooring Carpet, Stone, Tile, Wood
Fireplaces Number 2
Fireplaces Type Basement, Living Room
Fireplace Y
Appliance Dishwasher, Dryer, Gas Water Heater, Microwave, Range, Refrigerator, Self Cleaning Oven, Washer, Wine Cooler
Exterior
Exterior Feature Balcony, Gas Valve, Private Yard, Rain Gutters, Spa/Hot Tub
Garage Concrete, Dry Walled, Oversized
Garage Spaces 2.0
Fence Full
Utilities Available Cable Available, Electricity Available, Electricity Connected, Internet Access (Wired), Natural Gas Available, Natural Gas Connected, Phone Available, Phone Connected
Roof Type Composition
Parking Type Concrete, Dry Walled, Oversized
Total Parking Spaces 6
Garage Yes
Building
Lot Description Corner Lot, Level
Story Two
Foundation Slab
Sewer Public Sewer
Water Public
Level or Stories Two
Structure Type Cedar, Frame, Rock, Wood Siding
Schools
Elementary Schools Asbury
Middle Schools Grant
High Schools South
School District Denver 1
Others
Senior Community No
Ownership Individual
Acceptable Financing 1031 Exchange, Cash, Conventional, FHA, Jumbo, Other, VA Loan
Listing Terms 1031 Exchange, Cash, Conventional, FHA, Jumbo, Other, VA Loan
Special Listing Condition None
Read Less Info
Want to know what your home might be worth? Contact us for a FREE valuation!

Our team is ready to help you sell your home for the highest possible price ASAP

© 2024 METROLIST, INC., DBA RECOLORADO® – All Rights Reserved
6455 S. Yosemite St., Suite 500 Greenwood Village, CO 80111 USA
Bought with Compass - Denver
GET MORE INFORMATION

Consultant | Broker Associate | FA100030130






