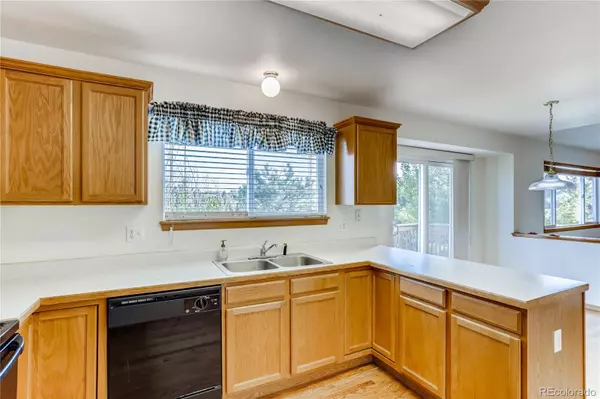$516,000
$515,000
0.2%For more information regarding the value of a property, please contact us for a free consultation.
3 Beds
3 Baths
2,207 SqFt
SOLD DATE : 10/26/2021
Key Details
Sold Price $516,000
Property Type Single Family Home
Sub Type Single Family Residence
Listing Status Sold
Purchase Type For Sale
Square Footage 2,207 sqft
Price per Sqft $233
Subdivision Parkview Heights
MLS Listing ID 1539029
Sold Date 10/26/21
Style Traditional
Bedrooms 3
Full Baths 2
Half Baths 1
Condo Fees $212
HOA Fees $70/qua
HOA Y/N Yes
Originating Board recolorado
Year Built 1998
Annual Tax Amount $2,848
Tax Year 2020
Lot Size 8,712 Sqft
Acres 0.2
Property Description
Two story home with walk-out basement backing to open space! Light and bright inside. Formal living room could also function as a formal dining room. Vaulted ceilings. Kitchen with its own eating space, oak cabinets, black appliances and views of the open space. The kitchen opens up to the family room. Hardwood floors in the entry and kitchen. There is also a half bath on the main. Upstairs there is a master bedroom with a walk-in closet and its own full bath with dual vanities. There are two more bedrooms upstairs and another full bath. The walk-out basement is finished with another family/rec room. The pool table, two mounted HD Tv's and surround sound system are all included. The basement also has rough in plumbing for another bathroom should someone wish to add one. There is a cement patio off of the basement as well. The exterior was painted less than a year ago, and there is a flagstone staircase from the front to back yard. The open space also has a bike/walking path behind the house. The south facing driveway makes for easy snow shoveling. This home is close to Southlands and lots of shopping and restaurants. Buy this home and customize it the way you would like.
Location
State CO
County Arapahoe
Rooms
Basement Finished, Unfinished, Walk-Out Access
Interior
Interior Features Ceiling Fan(s), Eat-in Kitchen, High Ceilings, Vaulted Ceiling(s)
Heating Forced Air
Cooling None
Flooring Carpet, Linoleum, Wood
Fireplace N
Appliance Dishwasher, Disposal, Dryer, Microwave, Oven, Range, Refrigerator, Sump Pump, Washer
Laundry In Unit
Exterior
Exterior Feature Private Yard
Garage Spaces 2.0
Fence Full
Utilities Available Cable Available, Electricity Available, Electricity Connected, Natural Gas Available
Roof Type Composition
Total Parking Spaces 2
Garage Yes
Building
Lot Description Greenbelt, Level, Open Space, Sprinklers In Front, Sprinklers In Rear
Story Two
Sewer Public Sewer
Water Public
Level or Stories Two
Structure Type Brick, Frame, Wood Siding
Schools
Elementary Schools Canyon Creek
Middle Schools Thunder Ridge
High Schools Cherokee Trail
School District Cherry Creek 5
Others
Senior Community No
Ownership Individual
Acceptable Financing Cash, Conventional, FHA, VA Loan
Listing Terms Cash, Conventional, FHA, VA Loan
Special Listing Condition None
Read Less Info
Want to know what your home might be worth? Contact us for a FREE valuation!

Our team is ready to help you sell your home for the highest possible price ASAP

© 2024 METROLIST, INC., DBA RECOLORADO® – All Rights Reserved
6455 S. Yosemite St., Suite 500 Greenwood Village, CO 80111 USA
Bought with KENTWOOD REAL ESTATE DTC, LLC
GET MORE INFORMATION

Consultant | Broker Associate | FA100030130






