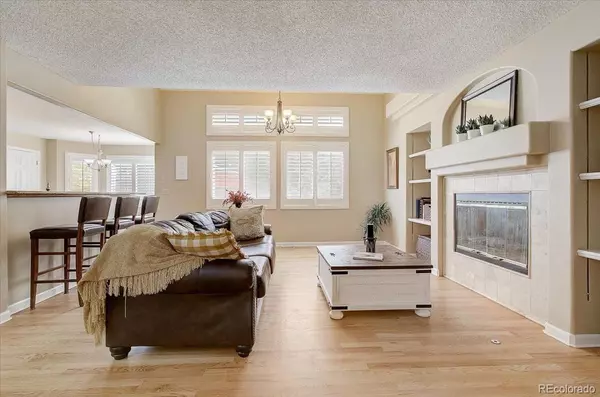$684,900
$684,900
For more information regarding the value of a property, please contact us for a free consultation.
5 Beds
4 Baths
3,068 SqFt
SOLD DATE : 10/29/2021
Key Details
Sold Price $684,900
Property Type Single Family Home
Sub Type Single Family Residence
Listing Status Sold
Purchase Type For Sale
Square Footage 3,068 sqft
Price per Sqft $223
Subdivision Woodbourne
MLS Listing ID 3704242
Sold Date 10/29/21
Bedrooms 5
Full Baths 3
Half Baths 1
Condo Fees $60
HOA Fees $60/mo
HOA Y/N Yes
Originating Board recolorado
Year Built 1991
Annual Tax Amount $3,349
Tax Year 2020
Lot Size 7,405 Sqft
Acres 0.17
Property Description
WELCOME HOME! You will love living in the highly desirable Woodbourne neighborhood! Beautiful with updates throughout to include: Plantation Shutters, Stunning Staircase in foyer, Hardwood Floors, Solid wood-core doors, Stainless steel appliances. Gorgeous mature trees; Smart Water sprinkler system; Amazing CUSTOM Built Shed large enough for KAYAKS; ATV's, etc. (includes cabinets, windows and venting). ENJOY KAYAKING at CHATFIELD RESERVOIR AND STATE PARK(minutes away)!
Plus, an Outdoor Basketball Court!
The HOA Community offers: SWIMMING POOL, TENNIS COURTS, CLUBHOUSE, PAVILION, PLAYGROUND just minutes from home.
Schools: Ute Meadows Elementary and Chatfield High School(you can walk to)!
THANK YOU FOR SHOWING!
Location
State CO
County Jefferson
Zoning P-D
Rooms
Basement Bath/Stubbed, Finished, Full, Sump Pump
Interior
Interior Features Breakfast Nook, Ceiling Fan(s), Eat-in Kitchen, Entrance Foyer, Five Piece Bath, Granite Counters, Primary Suite, Pantry, Smart Thermostat, Smoke Free, Vaulted Ceiling(s), Walk-In Closet(s)
Heating Forced Air
Cooling Central Air
Flooring Carpet, Tile, Vinyl, Wood
Fireplaces Number 1
Fireplaces Type Gas, Gas Log, Living Room
Equipment Satellite Dish
Fireplace Y
Appliance Dishwasher, Disposal, Gas Water Heater, Microwave, Oven, Refrigerator, Self Cleaning Oven, Sump Pump
Laundry Common Area
Exterior
Exterior Feature Lighting, Playground, Smart Irrigation
Garage Concrete, Lighted, Storage
Garage Spaces 2.0
Fence Full
Utilities Available Cable Available, Electricity Connected, Internet Access (Wired), Natural Gas Connected, Phone Connected
Roof Type Composition
Parking Type Concrete, Lighted, Storage
Total Parking Spaces 2
Garage Yes
Building
Lot Description Irrigated, Landscaped, Many Trees, Sprinklers In Front, Sprinklers In Rear
Story Three Or More
Sewer Public Sewer
Water Public
Level or Stories Three Or More
Structure Type Brick, Frame, Wood Siding
Schools
Elementary Schools Ute Meadows
Middle Schools Deer Creek
High Schools Chatfield
School District Jefferson County R-1
Others
Senior Community No
Ownership Individual
Acceptable Financing Cash, Conventional, FHA, VA Loan
Listing Terms Cash, Conventional, FHA, VA Loan
Special Listing Condition None
Pets Description Cats OK, Dogs OK
Read Less Info
Want to know what your home might be worth? Contact us for a FREE valuation!

Our team is ready to help you sell your home for the highest possible price ASAP

© 2024 METROLIST, INC., DBA RECOLORADO® – All Rights Reserved
6455 S. Yosemite St., Suite 500 Greenwood Village, CO 80111 USA
Bought with 8z Real Estate
GET MORE INFORMATION

Consultant | Broker Associate | FA100030130






