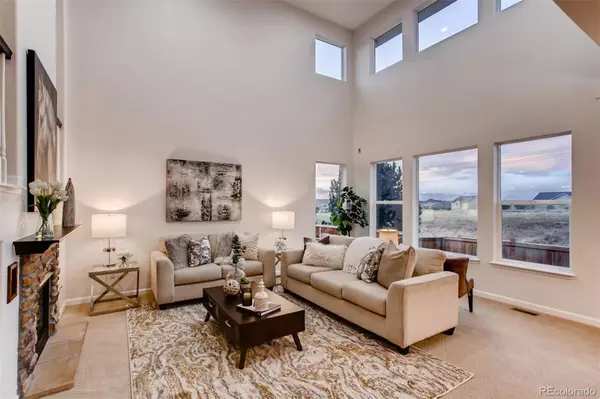$715,000
$699,000
2.3%For more information regarding the value of a property, please contact us for a free consultation.
5 Beds
4 Baths
3,738 SqFt
SOLD DATE : 11/15/2021
Key Details
Sold Price $715,000
Property Type Single Family Home
Sub Type Single Family Residence
Listing Status Sold
Purchase Type For Sale
Square Footage 3,738 sqft
Price per Sqft $191
Subdivision Newlin Meadows
MLS Listing ID 8375626
Sold Date 11/15/21
Style Traditional
Bedrooms 5
Full Baths 3
Three Quarter Bath 1
Condo Fees $260
HOA Fees $86/qua
HOA Y/N Yes
Originating Board recolorado
Year Built 2006
Annual Tax Amount $4,886
Tax Year 2020
Lot Size 6,098 Sqft
Acres 0.14
Property Description
Luxury Living in Newlin Meadows backing to magnificent OPEN SPACE! Best views in the neighborhood will be enjoyed from upper and lower levels. You'll also enjoy seeing the deer pass through from your private back patio. True Colorado living at its finest. This immaculate home really has it all. As you walk in the front door you'll be impressed right away of the attractive foyer entry with attractive wood flooring. Such an awesome open floor plan. Huge living with cascading vaulted ceilings has a stunning stone fireplace. You'll love to entertain in the eat-in kitchen. Beautiful cabinets with under-cabinet lighting, granite slab counters, huge center island pretty gooseneck faucet. Stainless steel appliances complete with desirable double ovens. As you leave your gourmet kitchen, walk right into your dining room that has plenty of space for all of your friends to enjoy a delicious meal. Main floor also has a spacious bedroom and 3/4 bath that are both great for your visitors or mother-in-law. Main floor laundry space has ample cabinet space and utility sink. Halfway up the gorgeous stair case you'll find a loft space that overlooks the living room with it's own gas fireplace. Makes a great office, game room or sitting area. Keep going up stairs to your master suite complete with 5 piece bath. Master has plenty of space for all your favorite furniture, and again, and fantastic views. Second Floor also has two spacious bedrooms, a full bath. Basement is complete with family Room, 5th bedroom & another full bath room. Wired for sound in interior. 3 car garage. Brand new exterior and interior paint. Award winning Douglas County School. Easy access to I-25, DTC, Park Meadows, walking trails and several parks!! Brand new roof is coming soon!
Location
State CO
County Douglas
Rooms
Basement Cellar, Crawl Space, Finished, Full, Sump Pump
Main Level Bedrooms 1
Interior
Interior Features Ceiling Fan(s), Eat-in Kitchen, Five Piece Bath, Kitchen Island, Vaulted Ceiling(s)
Heating Floor Furnace, Natural Gas
Cooling Central Air
Flooring Carpet, Wood
Fireplaces Number 2
Fireplace Y
Appliance Dishwasher, Microwave, Oven, Range, Refrigerator, Self Cleaning Oven
Exterior
Exterior Feature Lighting, Private Yard
Garage 220 Volts, Dry Walled, Floor Coating
Garage Spaces 3.0
Utilities Available Cable Available, Electricity Connected
View Meadow
Roof Type Composition
Parking Type 220 Volts, Dry Walled, Floor Coating
Total Parking Spaces 3
Garage Yes
Building
Story Two
Foundation Concrete Perimeter
Sewer Public Sewer
Water Public
Level or Stories Two
Structure Type Brick, Frame
Schools
Elementary Schools Gold Rush
Middle Schools Cimarron
High Schools Legend
School District Douglas Re-1
Others
Senior Community No
Ownership Individual
Acceptable Financing Cash, Conventional, FHA, VA Loan
Listing Terms Cash, Conventional, FHA, VA Loan
Special Listing Condition None
Read Less Info
Want to know what your home might be worth? Contact us for a FREE valuation!

Our team is ready to help you sell your home for the highest possible price ASAP

© 2024 METROLIST, INC., DBA RECOLORADO® – All Rights Reserved
6455 S. Yosemite St., Suite 500 Greenwood Village, CO 80111 USA
Bought with Windermere Metro Denver Real Estate
GET MORE INFORMATION

Consultant | Broker Associate | FA100030130






