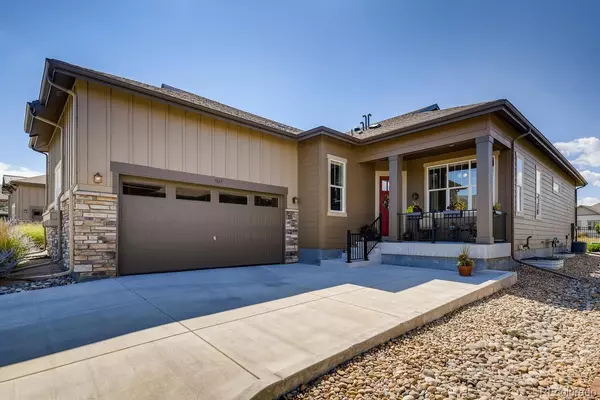$575,000
$575,000
For more information regarding the value of a property, please contact us for a free consultation.
3 Beds
3 Baths
2,986 SqFt
SOLD DATE : 10/27/2021
Key Details
Sold Price $575,000
Property Type Single Family Home
Sub Type Single Family Residence
Listing Status Sold
Purchase Type For Sale
Square Footage 2,986 sqft
Price per Sqft $192
Subdivision The Meadows
MLS Listing ID 8491329
Sold Date 10/27/21
Bedrooms 3
Full Baths 3
Condo Fees $180
HOA Fees $180/mo
HOA Y/N Yes
Originating Board recolorado
Year Built 2016
Annual Tax Amount $3,594
Tax Year 2020
Lot Size 4,791 Sqft
Acres 0.11
Property Description
Check out this like-new ranch style paired patio home! A flexible floor plan offers 3 bedrooms and 3 bathrooms, plus a study AND a finished basement for expanded living space! The gourmet kitchen features quartz countertops and stainless steel appliances, and is open to the dining room and great room. All of the bathrooms are upgraded with modern design features. The convenient main floor laundry area includes the newer washer and dryer! Head downstairs to the finished basement and discover the perfect solution for guest quarters, a kids' hangout, media room, or whatever your heart desires! You're sure to enjoy entertaining or just relaxing on the covered back patio overlooking the serene open space. All you'll have to do is enjoy your fully-landscaped yard and covered patio to soak in the views of open space and some mountain views. This wonderful home is Energy Star rated, and with all exterior maintenance taken care of by the HOA, it is perfect for a true lock-and-leave lifestyle! AND, the roof was replaced less than one year ago. Located on a quiet street, but is very close to schools, shopping, dining, and many conveniences. The local hospital is less than a mile away too! Ridgeline Open Space includes 370 acres of park and over 7 miles of open trails, and there is a small community park right across the open space. Don't miss out on the opportunity to call this beautiful home your very own - MUST SEE!
Location
State CO
County Douglas
Rooms
Basement Finished, Partial
Main Level Bedrooms 2
Interior
Heating Forced Air, Natural Gas
Cooling Central Air
Fireplace N
Appliance Cooktop, Dishwasher, Double Oven, Dryer, Microwave, Refrigerator, Washer
Exterior
Garage Spaces 2.0
Roof Type Composition
Total Parking Spaces 2
Garage Yes
Building
Story One
Sewer Public Sewer
Level or Stories One
Structure Type Frame
Schools
Elementary Schools Meadow View
Middle Schools Castle Rock
High Schools Castle View
School District Douglas Re-1
Others
Senior Community No
Ownership Individual
Acceptable Financing Cash, Conventional, FHA, VA Loan
Listing Terms Cash, Conventional, FHA, VA Loan
Special Listing Condition None
Read Less Info
Want to know what your home might be worth? Contact us for a FREE valuation!

Our team is ready to help you sell your home for the highest possible price ASAP

© 2024 METROLIST, INC., DBA RECOLORADO® – All Rights Reserved
6455 S. Yosemite St., Suite 500 Greenwood Village, CO 80111 USA
Bought with Berkshire Hathaway HomeServices IRE Englewood
GET MORE INFORMATION

Consultant | Broker Associate | FA100030130






