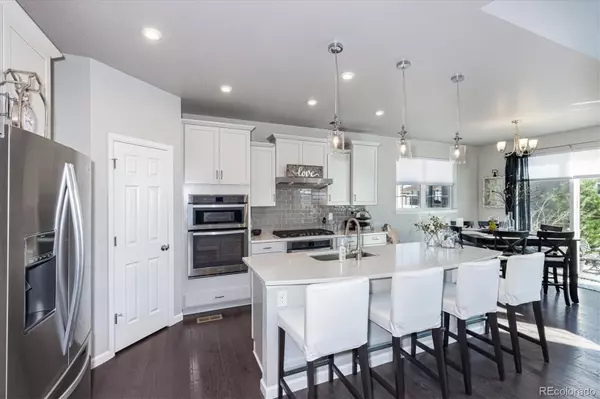$686,500
$650,000
5.6%For more information regarding the value of a property, please contact us for a free consultation.
3 Beds
3 Baths
2,489 SqFt
SOLD DATE : 10/22/2021
Key Details
Sold Price $686,500
Property Type Single Family Home
Sub Type Single Family Residence
Listing Status Sold
Purchase Type For Sale
Square Footage 2,489 sqft
Price per Sqft $275
Subdivision Inspiration
MLS Listing ID 3133175
Sold Date 10/22/21
Style Traditional
Bedrooms 3
Full Baths 2
Half Baths 1
Condo Fees $294
HOA Fees $98/qua
HOA Y/N Yes
Originating Board recolorado
Year Built 2018
Annual Tax Amount $5,245
Tax Year 2020
Lot Size 6,098 Sqft
Acres 0.14
Property Description
~ Live Beautifully in this Stunning 3 Bedroom + 3 Bath Home that has been Impeccably Designed and Maintained ~ From the Front Door to the Patio, this home feels like a Model Home with High End Finishes throughout, including Wood Floors and Top-Up Bottom-Down Cellular Shades, Slab Counters, Upgraded Appliances, Fixtures and Lighting ~ The Office is off the Entry through double glass panel doors for privacy, and is a sunny and comfortable space to work ~ Follow the hall to the Great Room space with windows galore ~ The well-appointed Kitchen has everything a cook could need with a pantry, 2 wall ovens, 5-burner gas range with vent hood and plenty of cabinet and counter space ~ The openness of the space and easy access to the outdoor patio ensure the cook will never miss the party ~ The Living and Dining Rooms are just the right size for large groups or intimate gatherings ~ The outdoor space has been carefully designed for comfort, color and easy maintenance ~ All 3 Bedrooms are upstairs ~ The Primary Bedroom, with its 5-piece ensuite feels like an oasis and is welcoming and private ~ A roomy walk-in closet is accessible through the bathroom, which is equipped with a soaking tub, walk-in shower and wide vanity with dual sinks and loads of storage ~ The 2 secondary bedrooms each have good sized closets, large windows with shades and they share a spacious full bath outfitted with the same upgrades as the primary ensuite ~ There is also a Loft that overlooks the living room and takes advantage of the light from those windows ~ This could be a wonderful hang-out space, game room or another office area ~ The attached garage has 3 total spaces (one is tandem), two windows and ceilings over 10ft tall ~ The unfinished basement has 3 large window wells with covers and room to finish according to your plans, or to use as-is for additional storage ~ Home is equipped with smart home features: doorbell, garage opener, door lock, sprinklers, thermostat and lights ~
Location
State CO
County Douglas
Rooms
Basement Bath/Stubbed, Daylight, Interior Entry, Sump Pump, Unfinished
Interior
Interior Features Ceiling Fan(s), Entrance Foyer, High Ceilings, Kitchen Island, Primary Suite, Open Floorplan, Pantry, Smart Thermostat, Solid Surface Counters, Vaulted Ceiling(s), Walk-In Closet(s)
Heating Forced Air, Natural Gas
Cooling Central Air
Flooring Carpet, Tile, Wood
Fireplaces Number 1
Fireplaces Type Living Room
Fireplace Y
Appliance Convection Oven, Cooktop, Dishwasher, Disposal, Double Oven, Gas Water Heater, Microwave, Range Hood, Self Cleaning Oven, Sump Pump, Tankless Water Heater
Laundry In Unit
Exterior
Exterior Feature Lighting, Rain Gutters, Smart Irrigation
Garage Concrete, Dry Walled, Lighted, Tandem
Garage Spaces 3.0
Roof Type Composition
Parking Type Concrete, Dry Walled, Lighted, Tandem
Total Parking Spaces 3
Garage Yes
Building
Lot Description Landscaped, Level, Master Planned, Sprinklers In Front, Sprinklers In Rear
Story Two
Foundation Slab
Sewer Public Sewer
Water Public
Level or Stories Two
Structure Type Frame, Rock, Wood Siding
Schools
Elementary Schools Pine Lane Prim/Inter
Middle Schools Sierra
High Schools Chaparral
School District Douglas Re-1
Others
Senior Community No
Ownership Corporation/Trust
Acceptable Financing Cash, Conventional, FHA, VA Loan
Listing Terms Cash, Conventional, FHA, VA Loan
Special Listing Condition None
Read Less Info
Want to know what your home might be worth? Contact us for a FREE valuation!

Our team is ready to help you sell your home for the highest possible price ASAP

© 2024 METROLIST, INC., DBA RECOLORADO® – All Rights Reserved
6455 S. Yosemite St., Suite 500 Greenwood Village, CO 80111 USA
Bought with 8z Real Estate
GET MORE INFORMATION

Consultant | Broker Associate | FA100030130






