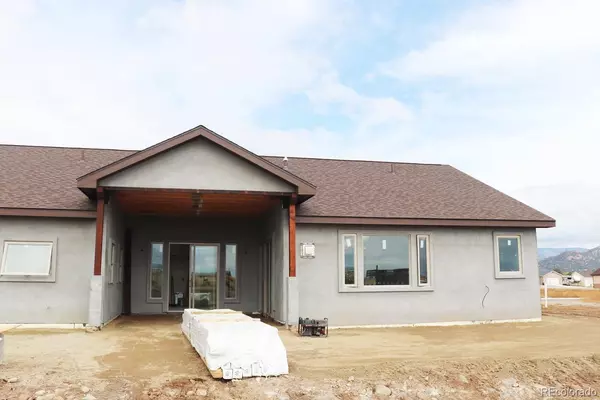$695,000
$695,000
For more information regarding the value of a property, please contact us for a free consultation.
3 Beds
2 Baths
1,958 SqFt
SOLD DATE : 01/03/2022
Key Details
Sold Price $695,000
Property Type Single Family Home
Sub Type Single Family Residence
Listing Status Sold
Purchase Type For Sale
Square Footage 1,958 sqft
Price per Sqft $354
Subdivision Sunset Vista Iv
MLS Listing ID 2020239
Sold Date 01/03/22
Bedrooms 3
Full Baths 2
HOA Y/N No
Originating Board recolorado
Year Built 2021
Annual Tax Amount $715
Tax Year 2020
Lot Size 7,840 Sqft
Acres 0.18
Property Description
This custom home that is under construction is the one you have been waiting for! Features 3 bedroom 2 baths with 1,958 square feet of comfortable living. Custom home features include insulated concrete foundation system, Jeld-Wen windows and sliding glass doors, increased insulation in ceiling and walls, and vaulted and stained blue pine T&G ceilings. This home is built with quality in mind with luxury vinyl flooring, 5 zone in floor radiant heat, Knotty Alder "Modesto Mission Shaker" Doors and Knotty Alder trim and interior doors. Large kitchen with "Giallo Napoleon" granite counter tops and work island with prep sink and GE profile black stainless steel appliances. You will enjoy two gas fireplaces in living room and master bedroom! From the master bedroom you can walk out the 9' sliding glass door to the private covered courtyard with stamped concrete. Courtyard is piped for a gas fireplace. You can even have a cold drink passed to you through the pass through serving windows from kitchen. The 3 car finished and heated garage features insulated premium overhead doors and 6" reinforced concrete slab. The side and rear lot lines will also have a privacy fence. The exterior of home features stucco and architectural "Eldorado" stone veneer. There are so many details in this home that will amaze you like the bedside lighting and fan controls and the hot water recirculation system in the master bathroom. If you are looking for a brand new custom designed home with quality as a priority, this could be your next home. Come check it out!
Location
State CO
County Chaffee
Zoning Residential
Rooms
Main Level Bedrooms 3
Interior
Interior Features Five Piece Bath, Granite Counters, Kitchen Island, Primary Suite, Pantry, Smoke Free, T&G Ceilings
Heating Hot Water, Natural Gas, Radiant Floor
Cooling None
Flooring Tile, Vinyl
Fireplaces Number 2
Fireplaces Type Gas, Living Room, Primary Bedroom
Fireplace Y
Appliance Dishwasher, Range, Refrigerator, Self Cleaning Oven
Exterior
Garage Heated Garage, Insulated Garage
Garage Spaces 3.0
Fence Partial
Utilities Available Electricity Connected, Natural Gas Connected, Phone Available
View Mountain(s)
Roof Type Architecural Shingle
Parking Type Heated Garage, Insulated Garage
Total Parking Spaces 3
Garage Yes
Building
Lot Description Level, Near Ski Area
Story One
Foundation Slab
Sewer Public Sewer
Water Public
Level or Stories One
Structure Type Frame
Schools
Elementary Schools Avery Parsons
Middle Schools Mcginnis
High Schools Buena Vista
School District Buena Vista R-31
Others
Senior Community No
Ownership Individual
Acceptable Financing Cash, Conventional
Listing Terms Cash, Conventional
Special Listing Condition None
Read Less Info
Want to know what your home might be worth? Contact us for a FREE valuation!

Our team is ready to help you sell your home for the highest possible price ASAP

© 2024 METROLIST, INC., DBA RECOLORADO® – All Rights Reserved
6455 S. Yosemite St., Suite 500 Greenwood Village, CO 80111 USA
Bought with Pinon Real Estate Group LLC
GET MORE INFORMATION

Consultant | Broker Associate | FA100030130






