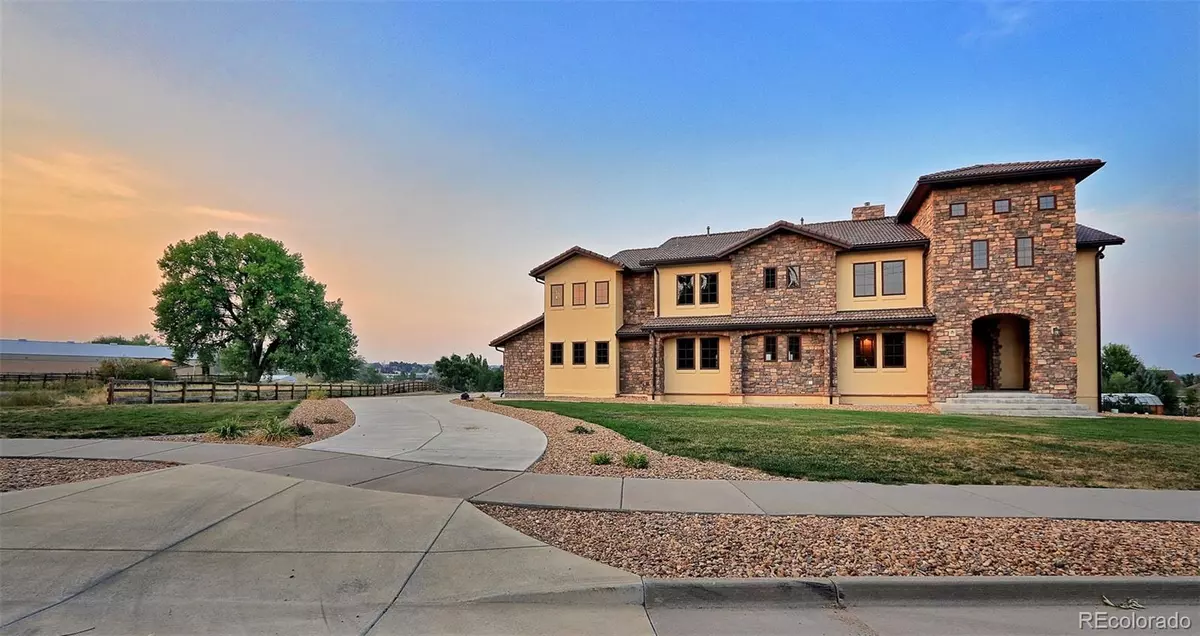$1,105,000
$975,000
13.3%For more information regarding the value of a property, please contact us for a free consultation.
6 Beds
6 Baths
4,189 SqFt
SOLD DATE : 10/07/2021
Key Details
Sold Price $1,105,000
Property Type Single Family Home
Sub Type Single Family Residence
Listing Status Sold
Purchase Type For Sale
Square Footage 4,189 sqft
Price per Sqft $263
Subdivision Saddle Brook
MLS Listing ID 3950522
Sold Date 10/07/21
Bedrooms 6
Full Baths 2
Half Baths 1
Three Quarter Bath 3
Condo Fees $45
HOA Fees $45/mo
HOA Y/N Yes
Originating Board recolorado
Year Built 2015
Annual Tax Amount $7,123
Tax Year 2020
Lot Size 1.050 Acres
Acres 1.05
Property Description
Fabulous Opportunity to Complete this Custom Style 2 Story Home with Walk Out Basement which presently is at Framing Stage (2x6 Framing). This property sits on a One Acre Lot which has already been Professionally Landscaped with Sprinkler System installed and Retaining Walls. Property Sides to Bridle Path - 1 Horse Allowed. This home has City & Mountain Views! Many Upgrades to this property to include 4 Electrical Panels (2 are Sub Panels), 2 Furnaces, 2 Tankless Hotwater Heaters, Wired for A/C, Recirculating Air in Great Room making heating system more Efficient, Gas for Gas Grill on Deck and for Oversized Deep 4 Car Garage (1,380 Sq Ft). Concrete Tile Roofing, 2x6 Framing, Interior and Exterior French Drains, Steel Structural Sub Floor in Walkout Basement! City has inspected to stage of construction. Many Extras were completed with the integrity of this property by the owners! Finish this Beautiful property to your taste!
Location
State CO
County Jefferson
Zoning Res
Rooms
Basement Unfinished, Walk-Out Access
Main Level Bedrooms 1
Interior
Interior Features Eat-in Kitchen, Five Piece Bath, High Ceilings, Kitchen Island, Primary Suite, Open Floorplan, Pantry, Smoke Free, Walk-In Closet(s), Wet Bar
Heating Forced Air, Natural Gas
Cooling Central Air
Fireplaces Number 1
Fireplaces Type Gas Log
Fireplace Y
Exterior
Exterior Feature Balcony, Private Yard
Garage Concrete, Oversized
Garage Spaces 4.0
Utilities Available Electricity Connected, Natural Gas Connected
View City, Mountain(s)
Roof Type Concrete
Parking Type Concrete, Oversized
Total Parking Spaces 4
Garage Yes
Building
Lot Description Sprinklers In Front, Sprinklers In Rear
Story Two
Sewer Public Sewer
Water Public
Level or Stories Two
Structure Type Stone, Stucco
Schools
Elementary Schools West Woods
Middle Schools Drake
High Schools Ralston Valley
School District Jefferson County R-1
Others
Senior Community No
Ownership Individual
Acceptable Financing Cash, Other
Listing Terms Cash, Other
Special Listing Condition None
Read Less Info
Want to know what your home might be worth? Contact us for a FREE valuation!

Our team is ready to help you sell your home for the highest possible price ASAP

© 2024 METROLIST, INC., DBA RECOLORADO® – All Rights Reserved
6455 S. Yosemite St., Suite 500 Greenwood Village, CO 80111 USA
Bought with Coldwell Banker Realty 26
GET MORE INFORMATION

Consultant | Broker Associate | FA100030130






