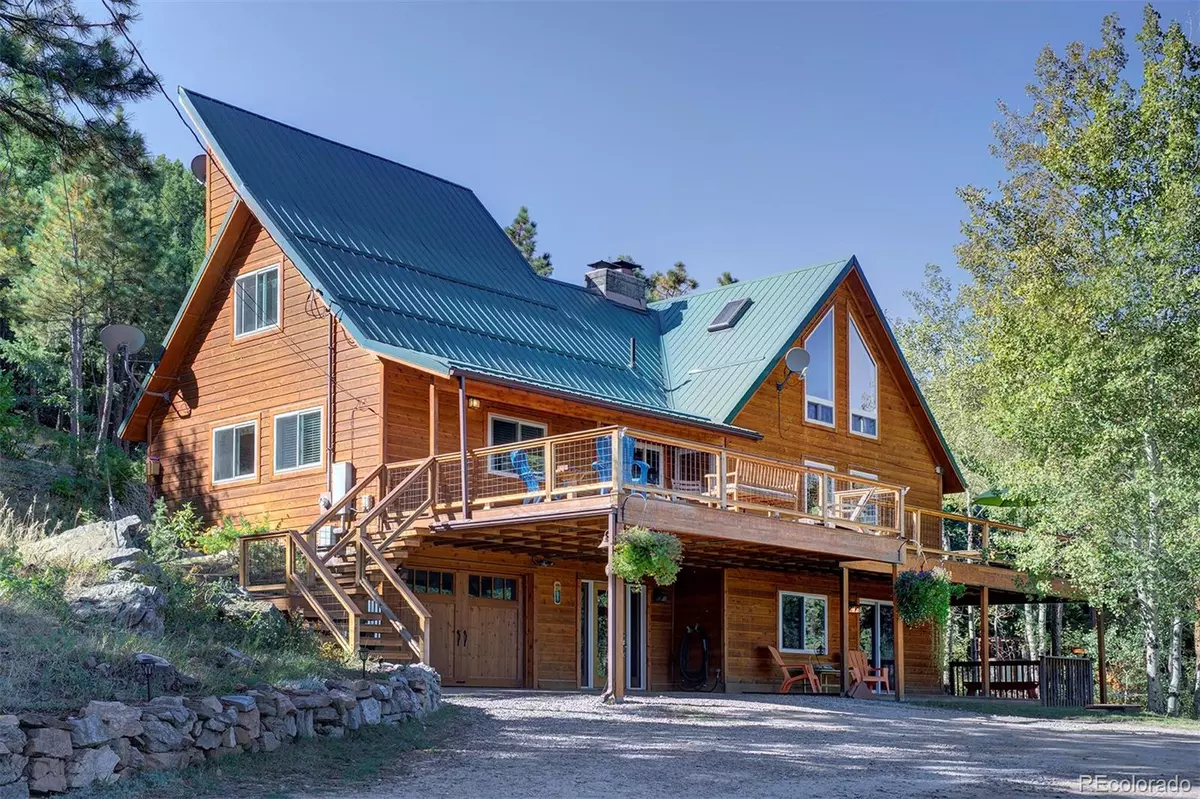$870,000
$850,000
2.4%For more information regarding the value of a property, please contact us for a free consultation.
4 Beds
3 Baths
3,042 SqFt
SOLD DATE : 10/22/2021
Key Details
Sold Price $870,000
Property Type Single Family Home
Sub Type Single Family Residence
Listing Status Sold
Purchase Type For Sale
Square Footage 3,042 sqft
Price per Sqft $285
Subdivision Mckinney Ranch
MLS Listing ID 8740995
Sold Date 10/22/21
Style Mountain Contemporary, Rustic Contemporary
Bedrooms 4
Full Baths 1
Three Quarter Bath 2
HOA Y/N No
Originating Board recolorado
Year Built 1976
Annual Tax Amount $2,954
Tax Year 2020
Lot Size 5.320 Acres
Acres 5.32
Property Description
Relax and enjoy the view of Longs Peak from your deck over 80 miles away! Stunning views, updated rustic charm and over 5 acres of usable mountain horse property all add up to a private retreat you'll never want to leave, especially with 2 large stone fireplaces to cozy up to as autumn approaches. This lovely home has many updates: from the lower level that was completed with a terrific family room, wet bar, and beautiful bath to the upper level master suite that was just remodeled in 2020. Views abound from the wrap around deck, the large living/great room with open floor plan, and the light and sunny master suite. Step out the back door off the kitchen and you're in a garden oasis. Gorgeous flagstone patio with lighted pergola, herb garden, wild roses, and green everywhere you look. Steps lead you up to a a playhouse that would also make an excellent studio. Continue on to the fire pit gathering area and you're also greeted with a double hammock to relax in and an outdoor shower with it's own H2O heater. Wildlife abounds with deer, elk, a moose down the road, and a resident flock of wild turkeys. Heading to the front of the property and you're met with terrific horse property amenities: 3 separate paddocks, 2 of which are dry lot, one is beautiful grazing; a 50' round pen, a 3 stall shed row barn with tack room and hay storage for 120 bales - all with electric and a gravity fed water system and heated stock tanks. On the practical side, last year saw the sellers replace the 4 bedroom septic system (both tank and leach), in the last several years they've also added new double pane UV windows, remodeled the main floor bath, replaced the large, wraparound deck with low/no maintenance composite. All of this just 15 minutes from C470 or 20 minutes to 285 in beautiful Deer Creek Canyon.
Location
State CO
County Jefferson
Zoning MR-1
Rooms
Basement Daylight, Exterior Entry, Finished, Interior Entry, Partial, Walk-Out Access
Main Level Bedrooms 2
Interior
Interior Features Ceiling Fan(s), Entrance Foyer, High Ceilings, Kitchen Island, Primary Suite, Open Floorplan, Pantry, Tile Counters, Walk-In Closet(s), Wet Bar
Heating Active Solar, Baseboard, Electric, Forced Air, Propane
Cooling None
Flooring Carpet, Laminate, Stone, Tile
Fireplaces Number 2
Fireplaces Type Family Room, Living Room, Wood Burning
Fireplace Y
Appliance Bar Fridge, Dishwasher, Disposal, Gas Water Heater, Microwave, Oven, Range, Refrigerator, Water Softener
Laundry In Unit
Exterior
Exterior Feature Fire Pit, Lighting, Rain Gutters
Garage 220 Volts, Driveway-Dirt, Lighted
Garage Spaces 1.0
Fence Fenced Pasture, Partial
Utilities Available Electricity Connected, Phone Connected, Propane
View Mountain(s)
Roof Type Metal
Parking Type 220 Volts, Driveway-Dirt, Lighted
Total Parking Spaces 7
Garage Yes
Building
Lot Description Fire Mitigation, Foothills, Landscaped, Level, Mountainous, Rolling Slope, Secluded, Sloped, Suitable For Grazing
Story Two
Sewer Septic Tank
Water Well
Level or Stories Two
Structure Type Cedar, Frame
Schools
Elementary Schools West Jefferson
Middle Schools West Jefferson
High Schools Conifer
School District Jefferson County R-1
Others
Senior Community No
Ownership Individual
Acceptable Financing 1031 Exchange, Cash, Conventional
Listing Terms 1031 Exchange, Cash, Conventional
Special Listing Condition None
Read Less Info
Want to know what your home might be worth? Contact us for a FREE valuation!

Our team is ready to help you sell your home for the highest possible price ASAP

© 2024 METROLIST, INC., DBA RECOLORADO® – All Rights Reserved
6455 S. Yosemite St., Suite 500 Greenwood Village, CO 80111 USA
Bought with HomeSmart
GET MORE INFORMATION

Consultant | Broker Associate | FA100030130






