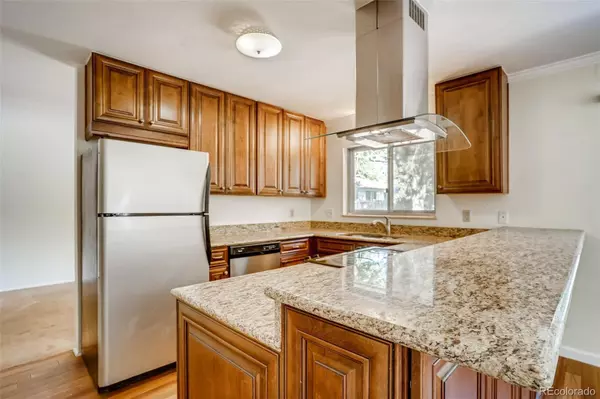$560,000
$585,000
4.3%For more information regarding the value of a property, please contact us for a free consultation.
5 Beds
3 Baths
2,527 SqFt
SOLD DATE : 11/01/2021
Key Details
Sold Price $560,000
Property Type Single Family Home
Sub Type Single Family Residence
Listing Status Sold
Purchase Type For Sale
Square Footage 2,527 sqft
Price per Sqft $221
Subdivision Hutchinson Hills
MLS Listing ID 9004792
Sold Date 11/01/21
Bedrooms 5
Full Baths 1
Half Baths 1
Three Quarter Bath 1
HOA Y/N No
Originating Board recolorado
Year Built 1968
Annual Tax Amount $1,795
Tax Year 2020
Lot Size 0.290 Acres
Acres 0.29
Property Description
This spacious 5 bedroom, 3 bathroom Hutchinson Hills home has the perfect cul-de-sac location with a large fenced backyard that backs to the Highline Canal Trail! Walk two blocks to Bible Park. This home has wonderful potential and is ready for your personal touch. The main level primary bedroom has an ensuite bathroom. The second main level bedroom is oversized and has a full bath. Dining room has views of the large backyard. The kitchen has cherry cabinets (soft close drawers and cabinet doors) and granite countertops. The kitchen features a breakfast bar, a stainless & glass vent hood and is open to the eating nook and family room, all with broad views to the private backyard. Enter onto the patio for relaxing and enjoy areas for playing, entertaining and gardening. The home has fresh interior and exterior paint. New roof July 2020. Please note: The carpet is in poor condition. The finished garden level basement has an additional family room, bathroom, laundry room and plenty of flex space. Three additional (non-conforming) bedrooms could also be two separate home offices or a home gym. An oversized two car garage completes this wonderful home. Access to two light rail stations (Yale and Colorado), many restaurants and retail. Easy access to Downtown and Denver Tech Center.
Location
State CO
County Denver
Zoning S-SU-D
Rooms
Basement Finished
Main Level Bedrooms 2
Interior
Interior Features Eat-in Kitchen, Granite Counters, Primary Suite, Solid Surface Counters, Utility Sink
Heating Forced Air, Natural Gas
Cooling None
Flooring Carpet, Tile, Wood
Fireplace N
Appliance Dishwasher, Disposal, Dryer, Gas Water Heater, Range, Range Hood, Refrigerator, Washer
Exterior
Exterior Feature Private Yard
Garage Concrete
Garage Spaces 2.0
Fence Full
Utilities Available Electricity Connected, Internet Access (Wired), Natural Gas Connected
Roof Type Composition
Parking Type Concrete
Total Parking Spaces 2
Garage Yes
Building
Lot Description Cul-De-Sac, Level
Story Split Entry (Bi-Level)
Sewer Public Sewer
Water Public
Level or Stories Split Entry (Bi-Level)
Structure Type Brick, Frame
Schools
Elementary Schools Joe Shoemaker
Middle Schools Hamilton
High Schools Thomas Jefferson
School District Denver 1
Others
Senior Community No
Ownership Individual
Acceptable Financing Cash, Conventional, FHA
Listing Terms Cash, Conventional, FHA
Special Listing Condition None
Read Less Info
Want to know what your home might be worth? Contact us for a FREE valuation!

Our team is ready to help you sell your home for the highest possible price ASAP

© 2024 METROLIST, INC., DBA RECOLORADO® – All Rights Reserved
6455 S. Yosemite St., Suite 500 Greenwood Village, CO 80111 USA
Bought with Compass - Denver
GET MORE INFORMATION

Consultant | Broker Associate | FA100030130






