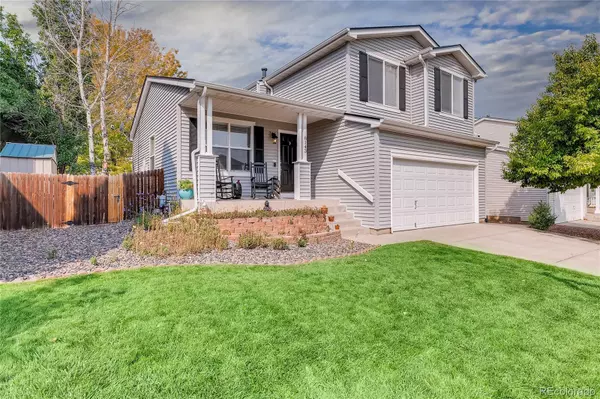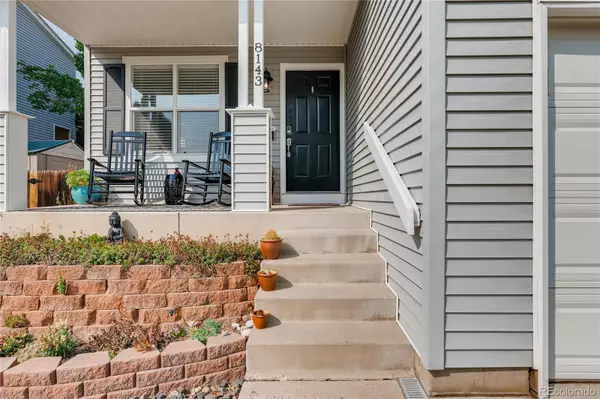$540,000
$525,000
2.9%For more information regarding the value of a property, please contact us for a free consultation.
3 Beds
3 Baths
1,398 SqFt
SOLD DATE : 11/12/2021
Key Details
Sold Price $540,000
Property Type Single Family Home
Sub Type Single Family Residence
Listing Status Sold
Purchase Type For Sale
Square Footage 1,398 sqft
Price per Sqft $386
Subdivision Roxborough Village
MLS Listing ID 4931976
Sold Date 11/12/21
Style Traditional
Bedrooms 3
Full Baths 1
Half Baths 1
Three Quarter Bath 1
Condo Fees $75
HOA Fees $25/qua
HOA Y/N Yes
Originating Board recolorado
Year Built 1997
Annual Tax Amount $2,992
Tax Year 2020
Lot Size 6,098 Sqft
Acres 0.14
Property Description
Welcome home to this charming 3 bedroom, 2.5 bath beauty with spacious backyard and beautiful mountain views in Roxborough Village! Situated on a quiet street, this impeccably maintained home is turnkey for move-in and filled with sun-drenched spaces. Did we mention it includes a hot tub? The main level features newly refinished hardwood floors, fresh paint, and a recently updated kitchen. The kitchen includes sleek black granite counters, tile floors, SS appliances, white cabinets, and brand-new hardware. There is also an eat-in dining space with direct access to the backyard. A formal dining room or flex room, powder room, and comfortable living room inclusive of a cozy gas fireplace are also found in the main living space. Upstairs boasts the primary retreat with large walk in closet, mountain views and a private ensuite bathroom with glass enclosed shower. Two additional bedrooms and a full bathroom with an oversized window and tub/shower combo round out this floor. The unfinished basement includes natural light, laundry space with washer and dryer, and a very roomy crawl space with tons of storage. The backyard is the space everyone is going to want to be in! The stamped concrete patio provides an excellent space for dining and entertaining, while the abundant grass and shade from mature trees provides endless opportunities for all your favorite family activities including a game of volleyball and s'more roasting. Hot tub, swing set, backyard climbing gym, and wood burning fire pit included. Nest thermostat and ring doorbell also included. Fantastic location with ease to the Roxborough State Park, Chatfield State Park, E-470 and dozens of walking and biking trails! This is the one you have been waiting for!
Location
State CO
County Douglas
Zoning PDU
Rooms
Basement Crawl Space, Daylight, Sump Pump, Unfinished
Interior
Interior Features Ceiling Fan(s), Eat-in Kitchen, Granite Counters, High Ceilings, Primary Suite, Pantry, Smart Thermostat, Hot Tub, Tile Counters, Vaulted Ceiling(s), Walk-In Closet(s)
Heating Forced Air, Natural Gas
Cooling Central Air
Flooring Carpet, Tile, Wood
Fireplaces Number 1
Fireplaces Type Gas, Living Room
Fireplace Y
Appliance Dishwasher, Disposal, Dryer, Gas Water Heater, Microwave, Range, Refrigerator, Sump Pump, Washer
Exterior
Exterior Feature Private Yard, Rain Gutters
Garage Oversized
Garage Spaces 2.0
Fence Partial
Utilities Available Cable Available, Electricity Connected, Natural Gas Connected
View Mountain(s)
Roof Type Composition
Parking Type Oversized
Total Parking Spaces 2
Garage No
Building
Lot Description Sprinklers In Front, Sprinklers In Rear
Story Multi/Split
Sewer Public Sewer
Water Public
Level or Stories Multi/Split
Structure Type Frame, Vinyl Siding
Schools
Elementary Schools Roxborough
Middle Schools Ranch View
High Schools Thunderridge
School District Douglas Re-1
Others
Senior Community No
Ownership Individual
Acceptable Financing Cash, Conventional, FHA, VA Loan
Listing Terms Cash, Conventional, FHA, VA Loan
Special Listing Condition None
Read Less Info
Want to know what your home might be worth? Contact us for a FREE valuation!

Our team is ready to help you sell your home for the highest possible price ASAP

© 2024 METROLIST, INC., DBA RECOLORADO® – All Rights Reserved
6455 S. Yosemite St., Suite 500 Greenwood Village, CO 80111 USA
Bought with Colorado Home Realty
GET MORE INFORMATION

Consultant | Broker Associate | FA100030130






