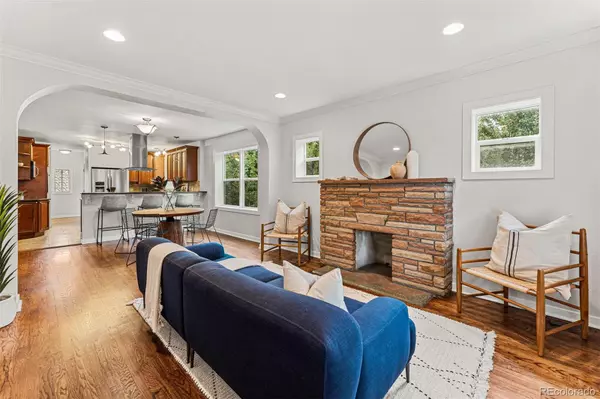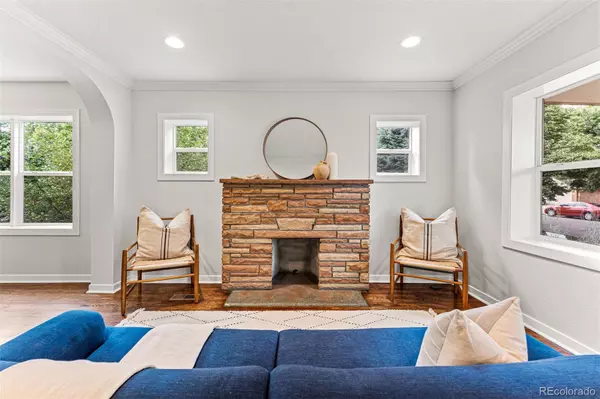$985,000
$975,000
1.0%For more information regarding the value of a property, please contact us for a free consultation.
3 Beds
3 Baths
2,350 SqFt
SOLD DATE : 10/22/2021
Key Details
Sold Price $985,000
Property Type Single Family Home
Sub Type Single Family Residence
Listing Status Sold
Purchase Type For Sale
Square Footage 2,350 sqft
Price per Sqft $419
Subdivision Sunnyside
MLS Listing ID 2261055
Sold Date 10/22/21
Style Bungalow
Bedrooms 3
Full Baths 1
Three Quarter Bath 2
HOA Y/N No
Originating Board recolorado
Year Built 1930
Annual Tax Amount $3,533
Tax Year 2020
Lot Size 9,147 Sqft
Acres 0.21
Property Description
An urban oasis In the heart of Sunnyside, situated on an enormous 9,100 square foot lot! This 1930’s bungalow provides all the historic charm, yet completely and beautifully remodeled top to bottom in 2013. Relax or entertain in the incredible private backyard oasis offering a large 38’x19’ patio with pergola, raised gardens, blackberrys, honeycrisp apples, raspberries, plums, strawberries and even trumpet vines. The large primary suite includes it’s own private bath and an Elfa custom closet. The additional two bedrooms each have their own bathrooms. The kitchen has beautiful cherry cabinets, granite countertops, stainless appliances (including a gas range) and a stylish cooking canopy. Beyond the kitchen, baths, hardwood flooring, stone fireplace and stucco, this home has updated electrical, plumbing, roof, HVAC, enlarged egress window wells and brand new interior paint. A rare 2 car garage + an additional 2 car “behind the fence” private parking pad. This home has U-TU-C zoning which allows for two units (per city web site - “allowed building forms are the urban house, detached accessory dwelling unit, duplex and tandem house building forms”). This quiet location is within a few blocks of shops, restaurants, parks and coffee
Location
State CO
County Denver
Zoning U-TU-C
Rooms
Basement Finished, Full
Main Level Bedrooms 2
Interior
Interior Features Granite Counters
Heating Forced Air
Cooling Central Air
Flooring Carpet, Laminate, Tile, Wood
Fireplaces Number 1
Fireplaces Type Living Room
Fireplace Y
Appliance Cooktop, Dishwasher, Disposal, Microwave, Oven, Range, Range Hood, Refrigerator
Laundry Laundry Closet
Exterior
Exterior Feature Garden, Private Yard
Garage Spaces 2.0
Fence Full
Utilities Available Cable Available, Electricity Connected, Natural Gas Connected
Roof Type Composition
Total Parking Spaces 4
Garage No
Building
Lot Description Landscaped, Level, Sprinklers In Front, Sprinklers In Rear
Story One
Sewer Public Sewer
Water Public
Level or Stories One
Structure Type Stone, Stucco
Schools
Elementary Schools Horace Mann E-8
Middle Schools Strive Sunnyside
High Schools North
School District Denver 1
Others
Senior Community No
Ownership Individual
Acceptable Financing Cash, Conventional
Listing Terms Cash, Conventional
Special Listing Condition None
Read Less Info
Want to know what your home might be worth? Contact us for a FREE valuation!

Our team is ready to help you sell your home for the highest possible price ASAP

© 2024 METROLIST, INC., DBA RECOLORADO® – All Rights Reserved
6455 S. Yosemite St., Suite 500 Greenwood Village, CO 80111 USA
Bought with Compass - Denver
GET MORE INFORMATION

Consultant | Broker Associate | FA100030130






