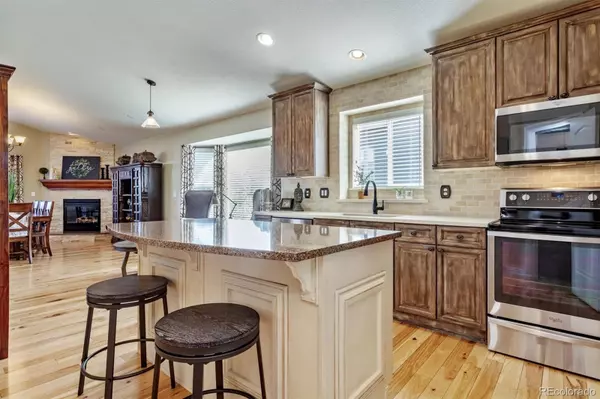$903,800
$875,000
3.3%For more information regarding the value of a property, please contact us for a free consultation.
5 Beds
3 Baths
4,007 SqFt
SOLD DATE : 10/22/2021
Key Details
Sold Price $903,800
Property Type Single Family Home
Sub Type Single Family Residence
Listing Status Sold
Purchase Type For Sale
Square Footage 4,007 sqft
Price per Sqft $225
Subdivision Castle Pines
MLS Listing ID 5136752
Sold Date 10/22/21
Bedrooms 5
Full Baths 2
Half Baths 1
Condo Fees $68
HOA Fees $68/mo
HOA Y/N Yes
Originating Board recolorado
Year Built 2003
Annual Tax Amount $4,285
Tax Year 2020
Lot Size 9,147 Sqft
Acres 0.21
Property Description
This meticulous and stunning home with high and vaulted ceilings, natural light and extensive hickory wood flooring is located on a cul-de-sac with exceptional privacy and open space and is Colorado living at its finest. The grand foyer, with a tile inlay, flows into the vaulted Great Room enhanced with a wall of sun drenched windows looking on to the exceptional deck highlighted with a composite railing, iron balusters and views of the open space. The gourmet kitchen showcases upgraded 42 inch cabinetry, pantry, quartz countertops, an oversized quartz topped island, full stone backsplash, stainless steel appliances and an additional breakfast room with a bay window which can double as a seating area. Open from the kitchen features an amazing formal dining room which can double as a hearth room enhanced with a newly remodeled floor-to-ceiling stone faced fireplace, upgraded stone hearth and access to the deck. Indulge in the Owner's Suite with a 5pc bath that accesses the deck and a large custom designed walk-in closet along with a newly remodeled separate retreat featuring a custom floor-to-ceiling stone faced fireplace and custom built in cabinetry. Two additional bedrooms, full bath and a laundry room accessing the garage round out this floor. Boasting entertaining personified, the exceptionally finished walkout basement is accessed from the open staircase complete with wood stairs and an iron railing. Enjoy the diversity of this area with a family room, separate game/recreation room, stone accented wet bar with a wine refrigerator and upgraded cabinetry. A gorgeous guest room, exercise room with French doors and built in cabinetry, beauty salon, powder bath and wine cellar will capture your heart. Storage is abundant with two large storage rooms. The professionally landscaped yard is quiet, private and low maintenance. This home, located in the Daniel's Gate community of Castle Pines, shows like a model and will not disappoint. WELCOME HOME!!!
Location
State CO
County Douglas
Zoning RES
Rooms
Basement Finished, Full, Walk-Out Access
Main Level Bedrooms 3
Interior
Interior Features Breakfast Nook, Eat-in Kitchen, Entrance Foyer, Five Piece Bath, Granite Counters, Kitchen Island, Primary Suite, Open Floorplan, Pantry, Quartz Counters, Smoke Free, Tile Counters, Utility Sink, Vaulted Ceiling(s), Walk-In Closet(s), Wet Bar
Heating Forced Air
Cooling Central Air
Flooring Carpet, Wood
Fireplaces Number 3
Fireplaces Type Basement, Dining Room, Gas Log, Primary Bedroom
Fireplace Y
Appliance Dishwasher, Disposal, Dryer, Gas Water Heater, Microwave, Oven, Range, Refrigerator, Washer, Wine Cooler
Laundry In Unit
Exterior
Garage Concrete
Garage Spaces 3.0
Roof Type Composition
Parking Type Concrete
Total Parking Spaces 3
Garage Yes
Building
Story One
Foundation Slab, Structural
Sewer Public Sewer
Level or Stories One
Structure Type Frame, Rock
Schools
Elementary Schools Timber Trail
Middle Schools Rocky Heights
High Schools Rock Canyon
School District Douglas Re-1
Others
Senior Community No
Ownership Individual
Acceptable Financing Cash, Conventional
Listing Terms Cash, Conventional
Special Listing Condition None
Read Less Info
Want to know what your home might be worth? Contact us for a FREE valuation!

Our team is ready to help you sell your home for the highest possible price ASAP

© 2024 METROLIST, INC., DBA RECOLORADO® – All Rights Reserved
6455 S. Yosemite St., Suite 500 Greenwood Village, CO 80111 USA
Bought with HomeSmart
GET MORE INFORMATION

Consultant | Broker Associate | FA100030130






