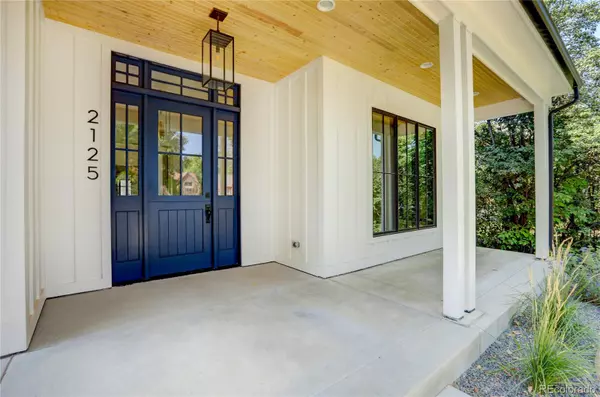$2,850,000
$2,995,000
4.8%For more information regarding the value of a property, please contact us for a free consultation.
5 Beds
6 Baths
6,220 SqFt
SOLD DATE : 11/17/2021
Key Details
Sold Price $2,850,000
Property Type Single Family Home
Sub Type Single Family Residence
Listing Status Sold
Purchase Type For Sale
Square Footage 6,220 sqft
Price per Sqft $458
Subdivision University Park
MLS Listing ID 6586215
Sold Date 11/17/21
Style Rustic Contemporary
Bedrooms 5
Full Baths 5
Half Baths 1
HOA Y/N No
Originating Board recolorado
Year Built 2021
Annual Tax Amount $3,283
Tax Year 2021
Lot Size 7,405 Sqft
Acres 0.17
Property Description
Modern urban farmhouse located one block from Observatory Park is built for exquisite living and entertaining in this historic Denver neighborhood. From the minute you enter the custom-made Dutch door, you are enveloped by natural light throughout the three floors of modern living. This well-appointed home contains fine lighting from such manufacturers as Hinkley, Circa, and Shades of Light. The kitchen features a SubZero refrigerator, Wolf range top, separate Wolf double wall ovens, an under-counter Wolf microwave, and a dishwasher from SubZero/Cove. Quartz countertops are throughout the entire house. Entertaining is made easy from the great room and its 50" Empire Rushmore fireplace to the outdoors with a bi-fold door leading to a covered patio overlooking the beautifully landscaped backyard. Sunny breakfast nook with custom built bench seat is in alcove off kitchen next to spacious mud room. Butler’s pantry with large window includes SubZero wine refrigerator and oversized pantry with a barn door off hall leading into a spacious dining room overlooking the rustic front yard. Large cased Sierra-Pacific windows are throughout the house. Designer tile from Ann Sacks and Wow Design. Spacious office with custom built bookcase and sliding ladder. Custom trim work includes board and baton in the dining room and office, shiplap ceilings in the great room/kitchen and master bedroom. Built in benches in breakfast nook and mudroom. Second floor master bedroom with picture windows, lots of light with 60” linear fireplace. Master bath includes Ann Sacks honed dolomite tile, Native Trails Avalon freestanding concrete tub. Upstairs laundry room, additional two bedrooms with ensuite bathrooms. Stunning finished basement with hard wood floors, 10’ ceilings, 8’ doors, glass enclosed wine room, wet bar off great room, French glass doors enclose exercise room. Two bedrooms and two full baths. Three car garage with 220 service for electric vehicle. Close to restaurants and shops.
Location
State CO
County Denver
Rooms
Basement Finished, Full, Sump Pump
Interior
Interior Features Breakfast Nook, Built-in Features, Ceiling Fan(s), Eat-in Kitchen, Entrance Foyer, Five Piece Bath, Primary Suite, Quartz Counters, Utility Sink, Wet Bar, Wired for Data
Heating Forced Air
Cooling Central Air
Flooring Tile, Wood
Fireplaces Number 2
Fireplaces Type Gas, Gas Log, Great Room, Primary Bedroom
Fireplace Y
Appliance Bar Fridge, Cooktop, Dishwasher, Disposal, Double Oven, Gas Water Heater, Microwave
Exterior
Garage 220 Volts, Concrete
Garage Spaces 3.0
Fence Partial
Roof Type Composition, Metal
Parking Type 220 Volts, Concrete
Total Parking Spaces 3
Garage No
Building
Story Two
Foundation Structural
Sewer Community Sewer
Water Public
Level or Stories Two
Structure Type Cement Siding
Schools
Elementary Schools University Park
Middle Schools Merrill
High Schools South
School District Denver 1
Others
Senior Community No
Ownership Corporation/Trust
Acceptable Financing Cash, Conventional, Jumbo
Listing Terms Cash, Conventional, Jumbo
Special Listing Condition None
Read Less Info
Want to know what your home might be worth? Contact us for a FREE valuation!

Our team is ready to help you sell your home for the highest possible price ASAP

© 2024 METROLIST, INC., DBA RECOLORADO® – All Rights Reserved
6455 S. Yosemite St., Suite 500 Greenwood Village, CO 80111 USA
Bought with MODUS Real Estate
GET MORE INFORMATION

Consultant | Broker Associate | FA100030130






