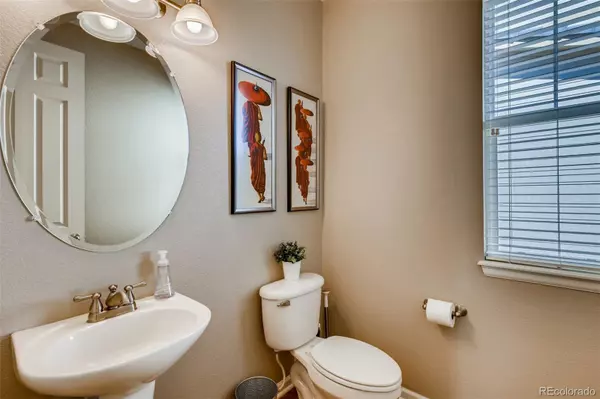$725,000
$700,000
3.6%For more information regarding the value of a property, please contact us for a free consultation.
4 Beds
3 Baths
2,823 SqFt
SOLD DATE : 11/01/2021
Key Details
Sold Price $725,000
Property Type Single Family Home
Sub Type Single Family Residence
Listing Status Sold
Purchase Type For Sale
Square Footage 2,823 sqft
Price per Sqft $256
Subdivision Meridian Village
MLS Listing ID 8216924
Sold Date 11/01/21
Style Traditional
Bedrooms 4
Full Baths 2
Half Baths 1
Condo Fees $55
HOA Fees $18/qua
HOA Y/N Yes
Originating Board recolorado
Year Built 2008
Annual Tax Amount $5,064
Tax Year 2020
Lot Size 6,098 Sqft
Acres 0.14
Property Description
Welcome to this gorgeous two-story home in Meridian Village. As you walk into the foyer, you'll notice the unique 4-inch diagonal oak floors. On your right is a sizable office with a large picture window. Next, is the classic dining room with plenty of space for your large dining room table and large window with traditional plantation shutters. Off of the dining room is a butler's pantry with a serving bar. The large kitchen opens up to the living room and breakfast nook. The gourmet kitchen features a gas range, double ovens, granite countertops, stainless steel appliances, and plenty of cabinet space. The large living room has built-in speakers and a stunning gas fireplace. Off of the breakfast nook are sliding glass doors that lead to the beautiful stone patio and manageable backyard. Upstairs is a loft area that could be used for an additional office. As you go through the french doors to the master suite, you'll notice more large windows with plenty of natural light flooding in. The en-suite five-piece master bathroom is very spacious and has a HUGE walk-in closet! Upstairs you'll also find three more large bedrooms and another full bathroom. If you need room to grow, the basement is a blank canvas. The utilities (HVAC and Water Heater) are properly placed so that you can utilize every inch for extra living space. It's also roughed in and ready for an additional bathroom. Lastly, there is a three-car tandem garage, which can fit three full-size cars/SUVs or you can use the 3rd parking space as extra storage and a woodshop. Schedule your showing today!
Location
State CO
County Douglas
Zoning PDU
Rooms
Basement Unfinished
Interior
Interior Features Audio/Video Controls, Built-in Features, Ceiling Fan(s), Eat-in Kitchen, Entrance Foyer, Five Piece Bath, Granite Counters, High Ceilings, High Speed Internet, Jet Action Tub, Kitchen Island, Primary Suite, Open Floorplan, Pantry, Radon Mitigation System, Smoke Free, Walk-In Closet(s)
Heating Forced Air
Cooling Air Conditioning-Room, Central Air
Flooring Carpet, Wood
Fireplaces Number 1
Fireplaces Type Living Room
Fireplace Y
Appliance Dishwasher, Disposal, Double Oven, Microwave, Oven, Range, Refrigerator, Self Cleaning Oven
Laundry In Unit
Exterior
Exterior Feature Dog Run, Private Yard
Garage 220 Volts
Garage Spaces 3.0
Fence Full
Utilities Available Cable Available, Electricity Available, Electricity Connected, Internet Access (Wired), Natural Gas Available, Natural Gas Connected, Phone Available
Roof Type Concrete
Parking Type 220 Volts
Total Parking Spaces 3
Garage Yes
Building
Lot Description Many Trees, Master Planned, Sprinklers In Front, Sprinklers In Rear
Story Two
Sewer Public Sewer
Water Public
Level or Stories Two
Structure Type Frame
Schools
Elementary Schools Prairie Crossing
Middle Schools Sierra
High Schools Chaparral
School District Douglas Re-1
Others
Senior Community No
Ownership Individual
Acceptable Financing 1031 Exchange, Cash, Conventional, FHA, Jumbo, Other, VA Loan
Listing Terms 1031 Exchange, Cash, Conventional, FHA, Jumbo, Other, VA Loan
Special Listing Condition None
Pets Description Cats OK, Dogs OK
Read Less Info
Want to know what your home might be worth? Contact us for a FREE valuation!

Our team is ready to help you sell your home for the highest possible price ASAP

© 2024 METROLIST, INC., DBA RECOLORADO® – All Rights Reserved
6455 S. Yosemite St., Suite 500 Greenwood Village, CO 80111 USA
Bought with MB Donthula Realty Inc
GET MORE INFORMATION

Consultant | Broker Associate | FA100030130






