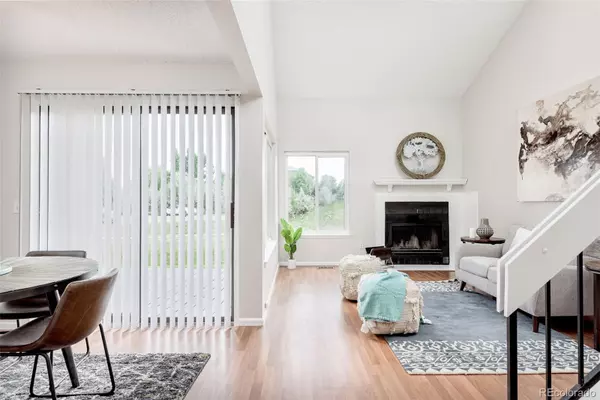$416,000
$375,000
10.9%For more information regarding the value of a property, please contact us for a free consultation.
3 Beds
3 Baths
1,240 SqFt
SOLD DATE : 10/27/2021
Key Details
Sold Price $416,000
Property Type Multi-Family
Sub Type Multi-Family
Listing Status Sold
Purchase Type For Sale
Square Footage 1,240 sqft
Price per Sqft $335
Subdivision Stanton Farms
MLS Listing ID 7445757
Sold Date 10/27/21
Bedrooms 3
Full Baths 1
Half Baths 1
Three Quarter Bath 1
Condo Fees $326
HOA Fees $326/mo
HOA Y/N Yes
Originating Board recolorado
Year Built 1983
Annual Tax Amount $2,005
Tax Year 2020
Lot Size 1,742 Sqft
Acres 0.04
Property Description
Light-filled interiors and towering, vaulted ceilings adorn this bright and airy end residence brimming w/ fresh updates. New white wall color flows throughout the home, offering a neutral palette for a host of design and décor possibilities. A stunning living room w/ a log fireplace creates a cozy space to enjoy sipping tea on crisp mornings. An adjoined dining room is illuminated by natural light from sliding glass doors to the outdoor patio w/ room for outdoor seating. Warm wood cabinetry and modern appliances, including a new refrigerator, offer plenty of prep space for the home chef. Upstairs, three spacious bedrooms w/ new plush carpeting provide potential for one or more of the bedrooms to be used as a home office, fitness space or guest room. Three bathrooms have been updated w/ modern fixtures and tiles for a serene experience. Convenient updates include a new roof and gutters, while a large 2-car attached garage is perfect for storing outdoor recreation equipment.
Location
State CO
County Jefferson
Zoning P-D
Interior
Interior Features Ceiling Fan(s), Eat-in Kitchen, Granite Counters, High Ceilings, Primary Suite, Open Floorplan, Vaulted Ceiling(s), Walk-In Closet(s)
Heating Forced Air, Natural Gas
Cooling Central Air
Flooring Carpet, Laminate, Tile
Fireplaces Number 1
Fireplaces Type Living Room, Wood Burning, Wood Burning Stove
Fireplace Y
Appliance Dishwasher, Microwave, Range, Refrigerator
Laundry In Unit
Exterior
Exterior Feature Lighting, Rain Gutters
Garage Spaces 2.0
Utilities Available Cable Available, Electricity Connected, Internet Access (Wired), Natural Gas Connected
Roof Type Composition
Total Parking Spaces 2
Garage Yes
Building
Lot Description Landscaped, Master Planned, Open Space
Story Two
Sewer Public Sewer
Water Public
Level or Stories Two
Structure Type Brick, Frame, Wood Siding
Schools
Elementary Schools Stony Creek
Middle Schools Deer Creek
High Schools Chatfield
School District Jefferson County R-1
Others
Senior Community No
Ownership Individual
Acceptable Financing Cash, Conventional, Other
Listing Terms Cash, Conventional, Other
Special Listing Condition None
Read Less Info
Want to know what your home might be worth? Contact us for a FREE valuation!

Our team is ready to help you sell your home for the highest possible price ASAP

© 2024 METROLIST, INC., DBA RECOLORADO® – All Rights Reserved
6455 S. Yosemite St., Suite 500 Greenwood Village, CO 80111 USA
Bought with Atlas Real Estate Group
GET MORE INFORMATION

Consultant | Broker Associate | FA100030130






