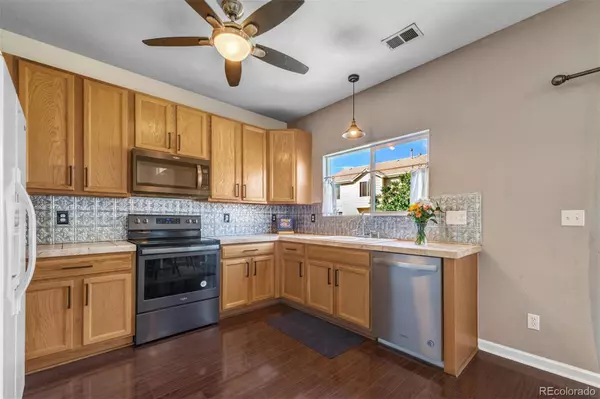$455,000
$430,000
5.8%For more information regarding the value of a property, please contact us for a free consultation.
3 Beds
3 Baths
1,421 SqFt
SOLD DATE : 11/01/2021
Key Details
Sold Price $455,000
Property Type Single Family Home
Sub Type Single Family Residence
Listing Status Sold
Purchase Type For Sale
Square Footage 1,421 sqft
Price per Sqft $320
Subdivision Buffalo Run
MLS Listing ID 3709274
Sold Date 11/01/21
Bedrooms 3
Full Baths 2
Half Baths 1
Condo Fees $25
HOA Fees $25/mo
HOA Y/N Yes
Originating Board recolorado
Year Built 2001
Annual Tax Amount $3,789
Tax Year 2020
Lot Size 5,662 Sqft
Acres 0.13
Property Description
Gorgeous and well loved home for sale in sought after Buffalo Run community. The welcoming entry of this house has a 2-story feeling with spacious overlook above the stairs and dramatic architectural features. The vaulted ceilings give you a feeling of space and comfort. Feel the warmth of natural sunlight radiate in from ample windows, and cuddle up next to the fireplace in the family room on the chilly Colorado nights. Main floor boasts mostly wood floors. The kitchen flows into the family room, which is great for entertaining. The main floor is finished off with a powder room. The upstairs has a master bedroom and bathroom, as well as two additional bedrooms and a shared bathroom. The large landing at the top of stairs could be used as office space, play area or a nice place for relaxing. Heading outside to the maturely landscaped and fully fenced backyard through the sliding door onto an oversized patio for outdoor relaxation or recreational enjoyment. Pride of ownership exists throughout!
Location
State CO
County Adams
Interior
Interior Features Eat-in Kitchen, Open Floorplan, Pantry, Vaulted Ceiling(s), Walk-In Closet(s)
Heating Forced Air
Cooling Central Air
Fireplaces Number 1
Fireplaces Type Family Room, Gas Log
Fireplace Y
Appliance Dishwasher, Dryer, Microwave, Oven, Refrigerator, Washer
Exterior
Garage Spaces 2.0
Fence Full
Roof Type Composition
Total Parking Spaces 2
Garage Yes
Building
Story Two
Sewer Public Sewer
Level or Stories Two
Structure Type Brick, Concrete, Frame
Schools
Elementary Schools Turnberry
Middle Schools Prairie View
High Schools Prairie View
School District School District 27-J
Others
Senior Community No
Ownership Individual
Acceptable Financing Cash, Conventional, FHA, VA Loan
Listing Terms Cash, Conventional, FHA, VA Loan
Special Listing Condition None
Read Less Info
Want to know what your home might be worth? Contact us for a FREE valuation!

Our team is ready to help you sell your home for the highest possible price ASAP

© 2024 METROLIST, INC., DBA RECOLORADO® – All Rights Reserved
6455 S. Yosemite St., Suite 500 Greenwood Village, CO 80111 USA
Bought with Keller Williams Integrity Real Estate LLC
GET MORE INFORMATION

Consultant | Broker Associate | FA100030130






