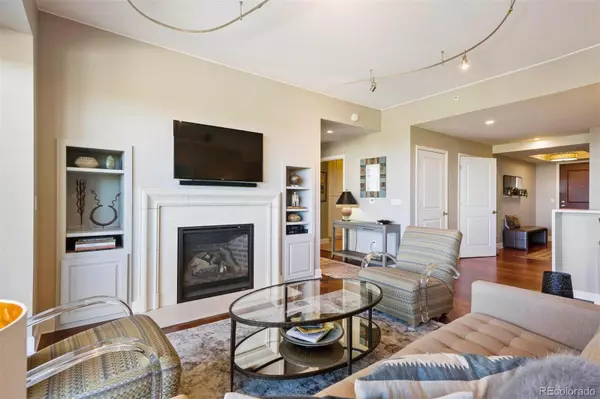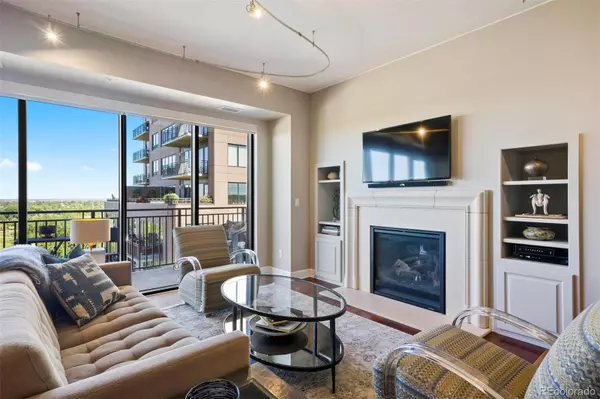$715,000
$665,000
7.5%For more information regarding the value of a property, please contact us for a free consultation.
2 Beds
1 Bath
1,131 SqFt
SOLD DATE : 10/26/2021
Key Details
Sold Price $715,000
Property Type Condo
Sub Type Condominium
Listing Status Sold
Purchase Type For Sale
Square Footage 1,131 sqft
Price per Sqft $632
Subdivision City Park
MLS Listing ID 8207181
Sold Date 10/26/21
Bedrooms 2
Full Baths 1
Condo Fees $588
HOA Fees $588/mo
HOA Y/N Yes
Originating Board recolorado
Year Built 2008
Annual Tax Amount $2,983
Tax Year 2020
Property Description
The amenity rich Pinnacle Towers located in the popular City Park neighborhood with restaurant row only blocks away. This luxury sun filled 2BR unit with 2 parking spaces has floor to ceiling windows with breathtaking views of City Park, mountains & downtown. This unit has been completely refreshed with new countertops, freshly updated cabinets, sophisticated paint throughout, and built-in California closet systems with murphy bed. Entrance foyer and spacious open design transitions kitchen with breakfast bar through to dining room and living room equipped with stone wrapped fireplace with built-in shelving on either side, custom track ceiling light fixtures, and wide attached balcony. Gorgeous hardwood floor carries you through the living space into initial bedroom with brilliant natural light and built-in shelving to create a conducive work space, and attached Murphy bed to host guests. Carpeted main suite is oversized with two built-out closets, and black out shades. 5-piece bath with built-in cabinet for plenty of storage and double sinks. In unit laundry plus large entry closet for efficient living. There is a surplus of gorgeous modern amenities in the building including patio with fire pit, large pool with dreamy views, and hot tub that take advantage of the city lights and sunsets on mountains, fitness center, sauna, wine room, Internet lounge, and movie theater.
Location
State CO
County Denver
Zoning H-1-A
Rooms
Main Level Bedrooms 2
Interior
Interior Features Eat-in Kitchen, Entrance Foyer, Five Piece Bath, No Stairs, Open Floorplan, Quartz Counters
Heating Forced Air
Cooling Central Air
Flooring Carpet, Wood
Fireplaces Number 1
Fireplaces Type Living Room
Fireplace Y
Appliance Dishwasher, Disposal, Microwave, Range, Refrigerator
Exterior
Exterior Feature Balcony
Garage Storage
Garage Spaces 2.0
Pool Outdoor Pool
Utilities Available Cable Available, Electricity Available
View City, Mountain(s)
Roof Type Unknown
Parking Type Storage
Total Parking Spaces 2
Garage No
Building
Story One
Sewer Public Sewer
Water Public
Level or Stories One
Structure Type Brick, Concrete
Schools
Elementary Schools Teller
Middle Schools Morey
High Schools East
School District Denver 1
Others
Senior Community No
Ownership Individual
Acceptable Financing Cash, Conventional, Other
Listing Terms Cash, Conventional, Other
Special Listing Condition None
Pets Description Cats OK, Dogs OK
Read Less Info
Want to know what your home might be worth? Contact us for a FREE valuation!

Our team is ready to help you sell your home for the highest possible price ASAP

© 2024 METROLIST, INC., DBA RECOLORADO® – All Rights Reserved
6455 S. Yosemite St., Suite 500 Greenwood Village, CO 80111 USA
Bought with Realty One Group Premier
GET MORE INFORMATION

Consultant | Broker Associate | FA100030130






