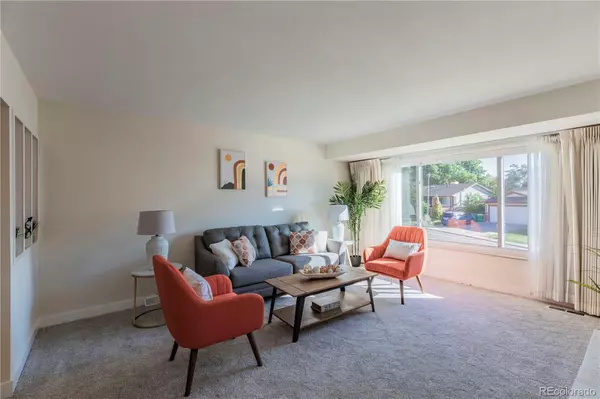$625,000
$625,000
For more information regarding the value of a property, please contact us for a free consultation.
4 Beds
2 Baths
2,388 SqFt
SOLD DATE : 11/18/2021
Key Details
Sold Price $625,000
Property Type Single Family Home
Sub Type Single Family Residence
Listing Status Sold
Purchase Type For Sale
Square Footage 2,388 sqft
Price per Sqft $261
Subdivision Green Mountain Village
MLS Listing ID 6121220
Sold Date 11/18/21
Style Traditional
Bedrooms 4
Full Baths 1
Three Quarter Bath 1
HOA Y/N No
Originating Board recolorado
Year Built 1972
Annual Tax Amount $1,878
Tax Year 2020
Lot Size 9,583 Sqft
Acres 0.22
Property Description
Terrific updated home in Green Mountain! As you come up the steps you will notice the new hand rail. The front door is newer and the entry has custom tile work that reflects the care put into this home. The brand new stair railings, brand new carpeting, solid core doors, and new light fixtures are well chosen. The living room has a brick, wood burning fireplace for those chilly winter days and the large picture window with 2 operable side windows streams the natural light. All of the windows in the home are newer, dual pane, and maintenance-free. The entire home has been freshly, tastefully painted. The living room flows into the dining room and if you need more chairs for the holidays, this layout is ideal. The kitchen has Kraft Maid, quality cabinets with wood boxes and soft close doors and drawers. The upper cabinets are 42 inches and the base cabinets have 2 slide-out shelves each. There is a large eating are and a large sitting bar area at the granite countertop. The kitchen closet has laundry hookups and a large pantry. The recessed lighting and solid surface cooktop on the slide-in range reflect the quality of this home. The undermount stainless steel sink and tumbled marble backsplash round out the quality features. The door from the kitchen opens to a large, maintenance-free patio to enjoy the lushly landscaped backyard, perfect for entertaining family and friends. The 3 upstairs bedrooms are spacious. All have new baseboard, casing and nickel hardware that accent the solid core 6 panel doors. Let's recap: Quality windows, new carpet, new railings, freshly painted, updated kitchen, new light fixtures, plantation shutters, updated bathrooms, the Hutchinson model with the largest garage, a flat well landscaped backyard, sprinkler system, convenient location to parks, trails, schools, and the mountains and so well maintained. Don't miss this fabulous home. Be sure to watch the walk-through video.
Location
State CO
County Jefferson
Rooms
Basement Bath/Stubbed, Sump Pump
Interior
Interior Features Breakfast Nook, Eat-in Kitchen, Granite Counters, Primary Suite, Pantry, Utility Sink
Heating Forced Air
Cooling Air Conditioning-Room, Evaporative Cooling
Flooring Carpet, Tile
Fireplaces Number 2
Fireplaces Type Family Room, Living Room, Wood Burning
Fireplace Y
Appliance Dishwasher, Disposal, Gas Water Heater, Oven, Range, Self Cleaning Oven, Sump Pump
Exterior
Garage Spaces 2.0
Roof Type Composition
Total Parking Spaces 2
Garage Yes
Building
Story Split Entry (Bi-Level)
Sewer Public Sewer
Water Public
Level or Stories Split Entry (Bi-Level)
Structure Type Frame
Schools
Elementary Schools Hutchinson
Middle Schools Dunstan
High Schools Green Mountain
School District Jefferson County R-1
Others
Senior Community No
Ownership Individual
Acceptable Financing Cash, Conventional, FHA, VA Loan
Listing Terms Cash, Conventional, FHA, VA Loan
Special Listing Condition None
Read Less Info
Want to know what your home might be worth? Contact us for a FREE valuation!

Our team is ready to help you sell your home for the highest possible price ASAP

© 2024 METROLIST, INC., DBA RECOLORADO® – All Rights Reserved
6455 S. Yosemite St., Suite 500 Greenwood Village, CO 80111 USA
Bought with The Group Inc - Centerra
GET MORE INFORMATION

Consultant | Broker Associate | FA100030130






