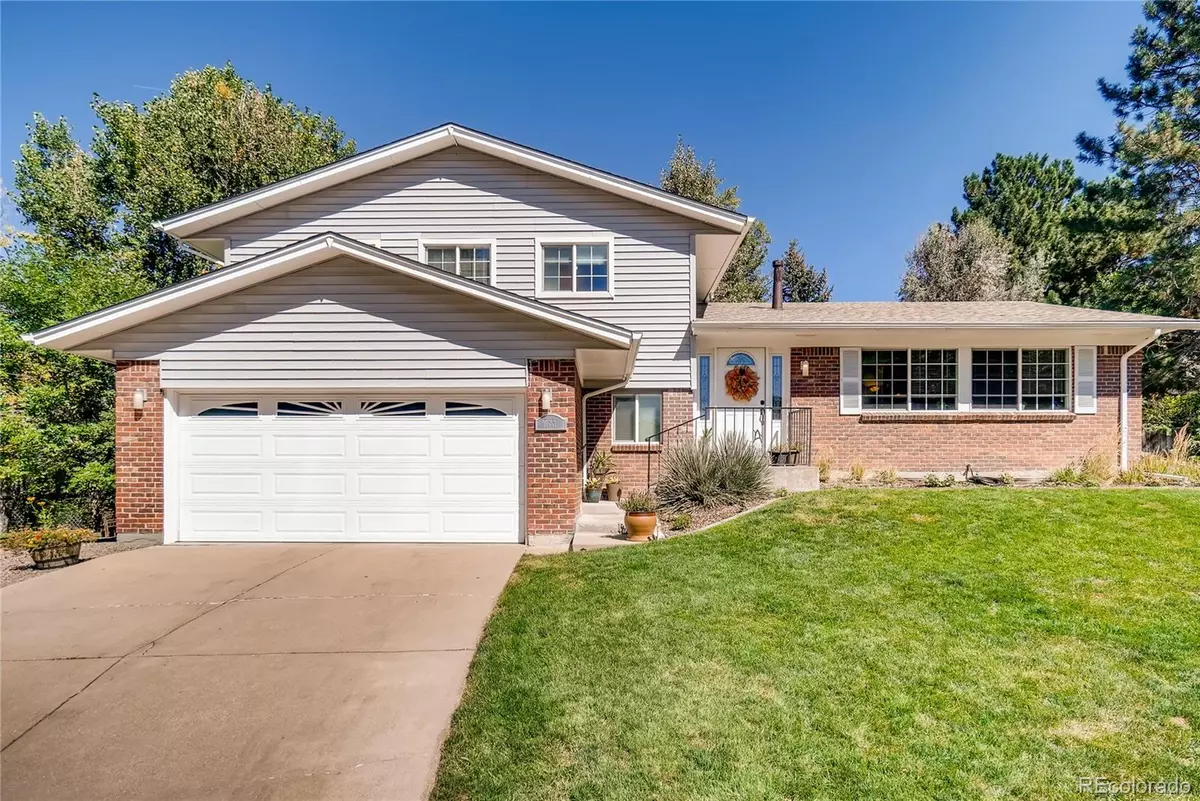$632,000
$627,000
0.8%For more information regarding the value of a property, please contact us for a free consultation.
4 Beds
3 Baths
2,563 SqFt
SOLD DATE : 10/26/2021
Key Details
Sold Price $632,000
Property Type Single Family Home
Sub Type Single Family Residence
Listing Status Sold
Purchase Type For Sale
Square Footage 2,563 sqft
Price per Sqft $246
Subdivision Hutchinson Hills
MLS Listing ID 9341742
Sold Date 10/26/21
Style Traditional
Bedrooms 4
Full Baths 1
Half Baths 1
Three Quarter Bath 1
HOA Y/N No
Originating Board recolorado
Year Built 1973
Annual Tax Amount $2,725
Tax Year 2020
Lot Size 8,276 Sqft
Acres 0.19
Property Description
Class and contemporary designer touches flourish throughout this updated and meticulously maintained brick tri-level home poised on a quiet cul-de-sac in the highly desirable Hutchinson Hills neighborhood. Abundant, stylish living space inside & out, you’ll be dazzled by the newer engineered hardwoods that lead you through the spacious sun-filled living & formal dining rooms (both complemented w/ crown molding and 6” baseboard trim) to the modern kitchen. Entertaining is made easy with a fully renovated eat-in kitchen featuring a newer gas range & hood (2019), gorgeous slab granite countertops w/ center island, newer cherry wood soft-close cabinets & drawers, pendant lights, under cabinet lighting, and travertine tile flooring. Down the steps, you’ll find a sizable breakfast area that leads to a well-proportioned family room w/ wood-burning fireplace, adjoining powder room, laundry room, and access to patio. Upstairs, the sprawling master bedroom with walk-in closet (w/ built-in shelves) boasts a remodeled en suite bath with granite top vanity, custom glass shower, and travertine tile. Two bedrooms (newer paint in both) and an upgraded full bath complete the upper level. The finished basement allows flexibility with a wide-reaching space that can be used as a recreation area or 2nd family room, equipped with a non-conforming guest bedroom/office. Brand NEW roof (2021), newer A/C unit (2015), all newer 6-panel interior doors (2017), newer double windows (2014), newer paint, recessed lighting throughout the home, crown molding and 6” baseboard trim on all levels except the basement, bamboo floors in the family room, and RV parking space next to the driveway, massive back yard, the garden grows pumpkins, cucumbers, and cilantro. Blocks away from Bible & Hutchinson Parks, Hampden/DTC restaurants, shopping centers (Super Target & Whole Foods), Highline Canal trail, and minutes to I-25, I-225, I-70, DTC, and downtown Denver.
Location
State CO
County Denver
Zoning S-SU-D
Rooms
Basement Daylight, Finished, Partial
Interior
Interior Features Breakfast Nook, Eat-in Kitchen, Entrance Foyer, Granite Counters, Kitchen Island, Primary Suite, Open Floorplan, Smoke Free, Walk-In Closet(s)
Heating Forced Air
Cooling Central Air
Flooring Bamboo, Carpet, Laminate, Tile
Fireplaces Number 2
Fireplaces Type Family Room, Gas, Insert, Living Room, Wood Burning
Fireplace Y
Appliance Dishwasher, Disposal, Gas Water Heater, Microwave, Oven, Range, Range Hood, Refrigerator, Self Cleaning Oven
Laundry In Unit
Exterior
Exterior Feature Garden, Lighting, Private Yard, Rain Gutters
Garage Concrete, Dry Walled, Floor Coating
Garage Spaces 2.0
Fence Full
Utilities Available Electricity Connected, Internet Access (Wired), Natural Gas Connected
Roof Type Architecural Shingle
Parking Type Concrete, Dry Walled, Floor Coating
Total Parking Spaces 3
Garage Yes
Building
Lot Description Cul-De-Sac, Irrigated, Landscaped, Level, Sprinklers In Front, Sprinklers In Rear
Story Tri-Level
Foundation Slab
Sewer Public Sewer
Water Public
Level or Stories Tri-Level
Structure Type Brick, Frame
Schools
Elementary Schools Samuels
Middle Schools Hamilton
High Schools Thomas Jefferson
School District Denver 1
Others
Senior Community No
Ownership Individual
Acceptable Financing Cash, Conventional, FHA, Jumbo, VA Loan
Listing Terms Cash, Conventional, FHA, Jumbo, VA Loan
Special Listing Condition None
Read Less Info
Want to know what your home might be worth? Contact us for a FREE valuation!

Our team is ready to help you sell your home for the highest possible price ASAP

© 2024 METROLIST, INC., DBA RECOLORADO® – All Rights Reserved
6455 S. Yosemite St., Suite 500 Greenwood Village, CO 80111 USA
Bought with KENTWOOD REAL ESTATE DTC, LLC
GET MORE INFORMATION

Consultant | Broker Associate | FA100030130






