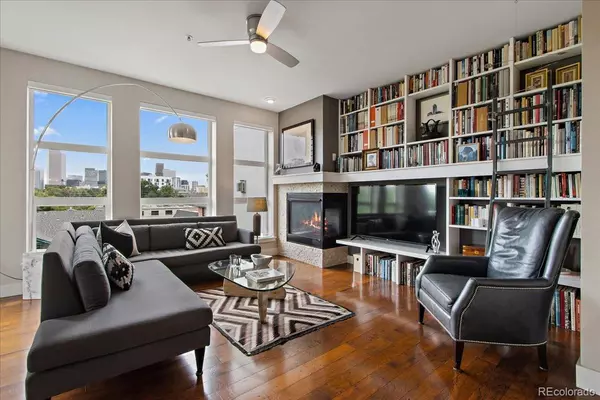$565,000
$575,000
1.7%For more information regarding the value of a property, please contact us for a free consultation.
2 Beds
2 Baths
1,072 SqFt
SOLD DATE : 01/10/2022
Key Details
Sold Price $565,000
Property Type Condo
Sub Type Condominium
Listing Status Sold
Purchase Type For Sale
Square Footage 1,072 sqft
Price per Sqft $527
Subdivision City Park West
MLS Listing ID 6639952
Sold Date 01/10/22
Style Contemporary
Bedrooms 2
Full Baths 1
Three Quarter Bath 1
Condo Fees $517
HOA Fees $517/mo
HOA Y/N Yes
Originating Board recolorado
Year Built 2006
Annual Tax Amount $2,220
Tax Year 2020
Lot Size 9,147 Sqft
Acres 0.21
Property Description
Live the life of leisure you deserve with this beautiful condominium home located moments from everything this region has to offer. Feel at home from the moment you step inside this light-filled condo where wood floors flow underfoot and an abundance of natural light fills the layout. A hallway draws you into the open-plan living space where you can best enjoy the sensational views on offer. From the leafy treetops to Downtown Denver and beyond to the Rocky Mountains, this is an outlook that will always impress. You can relax in the living room by the fireplace with a book chosen from the built-in library or step out to the balcony with your morning coffee in hand. In the kitchen, the home chef is treated to a suite of quality stainless steel appliances and there is ample storage within the wood cabinetry. The same sensational outlook can be enjoyed in the primary bedroom where the owner of this stylish home will enjoy direct access out to the covered balcony, plus a walk-in closet and a large en-suite with double sinks. The guest bedroom is located at the rear of the floorplan, complete with a closet and study nook. A laundry room is tucked away in this same wing of the home, along with a bath ready for guests. Garage parking is available, but with such a central location you will want to explore this region on foot. City Park and the City Park Golf Course as well as Cherry Creek and Denver Botanic Gardens are all within easy reach of this must-see home. Close proximity to all the restaurants on 17th Avenue. You will never want for something to do when you live in this location.
Location
State CO
County Denver
Zoning G-RO-5
Rooms
Main Level Bedrooms 2
Interior
Interior Features Primary Suite, No Stairs, Open Floorplan, Smoke Free, Walk-In Closet(s)
Heating Forced Air
Cooling Central Air
Flooring Carpet, Wood
Fireplaces Number 1
Fireplaces Type Gas, Gas Log, Living Room
Fireplace Y
Appliance Cooktop, Dishwasher, Disposal, Dryer, Microwave, Oven, Washer
Exterior
Exterior Feature Balcony, Elevator, Rain Gutters
Garage Spaces 1.0
Utilities Available Cable Available, Electricity Available
View City, Mountain(s)
Roof Type Tar/Gravel
Total Parking Spaces 1
Garage Yes
Building
Story One
Sewer Public Sewer
Water Public
Level or Stories One
Structure Type Frame, Stucco
Schools
Elementary Schools Whittier E-8
Middle Schools Dsst: Cole
High Schools East
School District Denver 1
Others
Senior Community No
Ownership Individual
Acceptable Financing Cash, Conventional, FHA, VA Loan
Listing Terms Cash, Conventional, FHA, VA Loan
Special Listing Condition None
Pets Description Yes
Read Less Info
Want to know what your home might be worth? Contact us for a FREE valuation!

Our team is ready to help you sell your home for the highest possible price ASAP

© 2024 METROLIST, INC., DBA RECOLORADO® – All Rights Reserved
6455 S. Yosemite St., Suite 500 Greenwood Village, CO 80111 USA
Bought with USAJ REALTY
GET MORE INFORMATION

Consultant | Broker Associate | FA100030130






