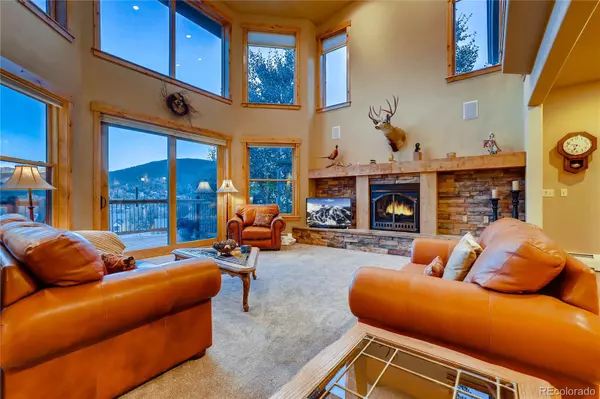$1,900,000
$1,900,000
For more information regarding the value of a property, please contact us for a free consultation.
5 Beds
5 Baths
5,169 SqFt
SOLD DATE : 02/17/2022
Key Details
Sold Price $1,900,000
Property Type Single Family Home
Sub Type Single Family Residence
Listing Status Sold
Purchase Type For Sale
Square Footage 5,169 sqft
Price per Sqft $367
Subdivision Soda Creek
MLS Listing ID 3146833
Sold Date 02/17/22
Style Contemporary, Traditional
Bedrooms 5
Full Baths 5
Condo Fees $250
HOA Fees $20/ann
HOA Y/N Yes
Abv Grd Liv Area 5,169
Originating Board recolorado
Year Built 2005
Annual Tax Amount $4,118
Tax Year 2020
Acres 0.28
Property Description
Come home to this timeless, meticulously built & maintained property. Situated on a quiet cul-de-sac, this home boasts an open floor plan, stunning master suite with private fireplace, jetted tub & walk-in shower, 3-car garage, spacious workshop, beautifully landscaped backyard & more! Soak in endless sunshine with uninterrupted views of Colorado's popular 14ers, Greys and Torreys. Just a short drive from Lake Dillon & Keystone Ski Resort, this home is awaiting to host your mountain adventures. 5th Bedroom not showing on county tax records.
Location
State CO
County Summit
Zoning CPUD
Rooms
Basement Finished, Walk-Out Access
Interior
Interior Features Ceiling Fan(s), Eat-in Kitchen, Granite Counters, High Ceilings, Kitchen Island, Primary Suite, Walk-In Closet(s)
Heating Baseboard, Natural Gas, Radiant
Cooling None
Flooring Carpet, Tile, Wood
Fireplaces Number 2
Fireplaces Type Family Room
Fireplace Y
Appliance Cooktop, Dishwasher, Disposal, Microwave, Oven, Wine Cooler
Exterior
Exterior Feature Balcony, Lighting, Private Yard
Parking Features Concrete, Finished
Garage Spaces 3.0
Fence None
Utilities Available Cable Available, Electricity Connected, Natural Gas Connected
View Mountain(s)
Roof Type Other
Total Parking Spaces 3
Garage Yes
Building
Lot Description Cul-De-Sac
Foundation Concrete Perimeter
Sewer Community Sewer, Public Sewer
Water Private
Level or Stories Two
Structure Type Wood Siding
Schools
Elementary Schools Summit Cove
Middle Schools Summit
High Schools Summit
School District Summit Re-1
Others
Senior Community No
Ownership Agent Owner
Acceptable Financing Cash, Conventional, Other
Listing Terms Cash, Conventional, Other
Special Listing Condition None
Pets Allowed Yes
Read Less Info
Want to know what your home might be worth? Contact us for a FREE valuation!

Our team is ready to help you sell your home for the highest possible price ASAP

© 2025 METROLIST, INC., DBA RECOLORADO® – All Rights Reserved
6455 S. Yosemite St., Suite 500 Greenwood Village, CO 80111 USA
Bought with NON MLS PARTICIPANT
GET MORE INFORMATION
Consultant | Broker Associate | FA100030130






